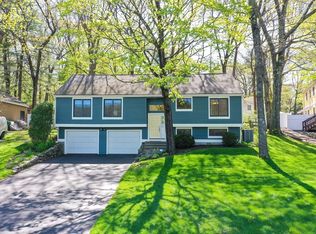Located in one of Ashlands sought after neighborhoods, this home is in walking distance to the elementary school and playground. 3 bedrooms and 2 full baths, open floor plan, living room with cathedral ceiling and fireplace, updated kitchen with stainless steel appliances, Low-E windows, new furnace, water heater, and AC compressor (2015), finished basement with bonus room, 2 car garage with extra storage leads to large mud room area, private brick patio with outdoor hot tub, and solar panels that greatly reduce utility costs. Close to major routes, shopping, and train station.
This property is off market, which means it's not currently listed for sale or rent on Zillow. This may be different from what's available on other websites or public sources.
