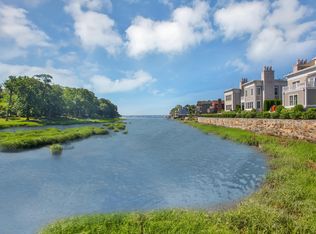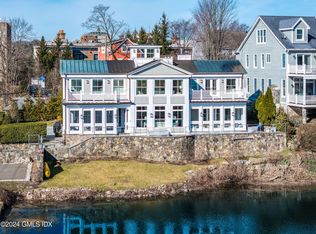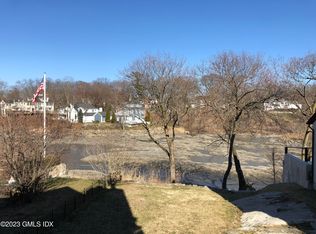Enjoy magnificent sunrises and sunsets from every floor overlooking Smith Cove and Long Island Sound beyond, just around the corner from the wonderful Greenwich Ave shops, restaurants, MetroNorth, Bruce Park and Museum. This spacious and bright townhouse has 3-4 BRs, 4 full baths, decks from both the FR/kitchen and master suite, crown moldings, high ceilings, kitchen w/granite counters and stainless appliances. Fully refreshed interior and exterior: painted from top to bottom with newly refinished hardwood floors that are now a beachy driftwood color. The gleaming white, eat-in kitchen opens to the FR with gas fireplace and deck. The master suite has a sitting area, walk-in closet and bath w/separate shower and whirlpool tub, plus deck. The large, open, sunny third floor provides glistening water views and great flexibility...an office, media room, gym, playroom, 4th BR, and full bath. A visit is worth a thousand words. The perfect location for having it all
This property is off market, which means it's not currently listed for sale or rent on Zillow. This may be different from what's available on other websites or public sources.


