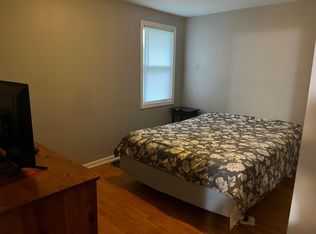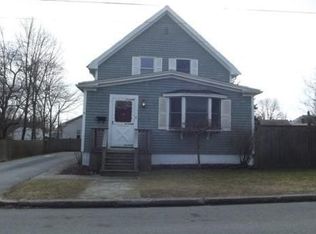Sold for $495,000
$495,000
13 Darling St, Acushnet, MA 02743
3beds
1,273sqft
Single Family Residence
Built in 1957
0.36 Acres Lot
$507,900 Zestimate®
$389/sqft
$2,656 Estimated rent
Home value
$507,900
$467,000 - $554,000
$2,656/mo
Zestimate® history
Loading...
Owner options
Explore your selling options
What's special
Welcome home to this beautifully remodeled 3 bedroom, 1 1/2 bath colonial, updated in 2023 and ready for its next chapter! Situated on a spacious, level lot dotted with fruit trees, this property is perfect for backyard barbecues, gardening, and soaking up summer sunshine. Step inside to find gleaming hardwood floors throughout and a bright, open floor plan ideal for entertaining. The stunning kitchen features quartz countertops, stainless steel appliances, and a center island that anchors the space and invites conversation. Upstairs offers three generously sized bedrooms and a modern full bath, while the unfinished basement provides ample storage options. A cozy front porch welcomes you home, and the side-entry mudroom adds convenience for everyday living. Located just minutes from Acushnet center and area amenities, this is one you won’t want to miss!
Zillow last checked: 8 hours ago
Listing updated: September 05, 2025 at 11:49am
Listed by:
New England's Finest Real Estate Group 703-303-1177,
Real Broker MA, LLC 855-450-0442,
Jen Seabury 781-603-8608
Bought with:
Nancy Desousa
LPT Realty - Home & Key Group
Source: MLS PIN,MLS#: 73385721
Facts & features
Interior
Bedrooms & bathrooms
- Bedrooms: 3
- Bathrooms: 2
- Full bathrooms: 1
- 1/2 bathrooms: 1
Primary bedroom
- Features: Closet, Flooring - Hardwood
- Level: Second
- Area: 121
- Dimensions: 11 x 11
Bedroom 2
- Features: Closet, Flooring - Hardwood
- Level: Second
- Area: 110
- Dimensions: 11 x 10
Bedroom 3
- Features: Closet, Flooring - Hardwood
- Level: Second
- Area: 99
- Dimensions: 11 x 9
Primary bathroom
- Features: No
Bathroom 1
- Features: Bathroom - Half
- Level: First
- Area: 28
- Dimensions: 7 x 4
Bathroom 2
- Features: Bathroom - Full, Bathroom - With Tub & Shower
- Level: Second
- Area: 36
- Dimensions: 6 x 6
Dining room
- Features: Flooring - Hardwood
- Level: Main,First
- Area: 143
- Dimensions: 11 x 13
Kitchen
- Features: Flooring - Hardwood, Countertops - Stone/Granite/Solid, Kitchen Island, Stainless Steel Appliances
- Level: Main,First
- Area: 143
- Dimensions: 11 x 13
Living room
- Features: Flooring - Hardwood
- Level: Main,First
- Area: 132
- Dimensions: 11 x 12
Heating
- Forced Air, Natural Gas
Cooling
- None
Appliances
- Included: Range, Dishwasher, Microwave, Refrigerator
- Laundry: In Basement
Features
- Mud Room
- Flooring: Tile, Hardwood
- Basement: Interior Entry,Sump Pump,Unfinished
- Has fireplace: No
Interior area
- Total structure area: 1,273
- Total interior livable area: 1,273 sqft
- Finished area above ground: 1,273
Property
Parking
- Total spaces: 4
- Parking features: Paved Drive, Off Street, Paved
- Uncovered spaces: 4
Features
- Patio & porch: Porch
- Exterior features: Porch, Rain Gutters, Fruit Trees
Lot
- Size: 0.36 Acres
- Features: Level
Details
- Parcel number: 24.16A,2750172
- Zoning: 1
Construction
Type & style
- Home type: SingleFamily
- Architectural style: Colonial
- Property subtype: Single Family Residence
Materials
- Foundation: Stone
Condition
- Year built: 1957
Utilities & green energy
- Sewer: Public Sewer, Other
- Water: Public
Green energy
- Energy generation: Solar
Community & neighborhood
Location
- Region: Acushnet
Other
Other facts
- Listing terms: Seller W/Participate
Price history
| Date | Event | Price |
|---|---|---|
| 9/5/2025 | Sold | $495,000-1%$389/sqft |
Source: MLS PIN #73385721 Report a problem | ||
| 8/7/2025 | Contingent | $500,000$393/sqft |
Source: MLS PIN #73385721 Report a problem | ||
| 7/24/2025 | Price change | $500,000-4.8%$393/sqft |
Source: MLS PIN #73385721 Report a problem | ||
| 6/4/2025 | Listed for sale | $525,000$412/sqft |
Source: MLS PIN #73385721 Report a problem | ||
Public tax history
| Year | Property taxes | Tax assessment |
|---|---|---|
| 2025 | $4,716 +7.6% | $437,100 +13.8% |
| 2024 | $4,383 +37.4% | $384,100 +44.5% |
| 2023 | $3,190 +5.8% | $265,800 +16.9% |
Find assessor info on the county website
Neighborhood: 02743
Nearby schools
GreatSchools rating
- 4/10Albert F Ford Middle SchoolGrades: 5-8Distance: 2.6 mi
- 8/10Acushnet Elementary SchoolGrades: PK-4Distance: 2.7 mi
Get a cash offer in 3 minutes
Find out how much your home could sell for in as little as 3 minutes with a no-obligation cash offer.
Estimated market value$507,900
Get a cash offer in 3 minutes
Find out how much your home could sell for in as little as 3 minutes with a no-obligation cash offer.
Estimated market value
$507,900

