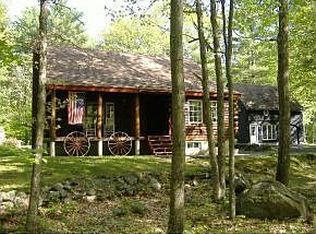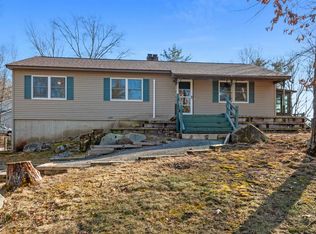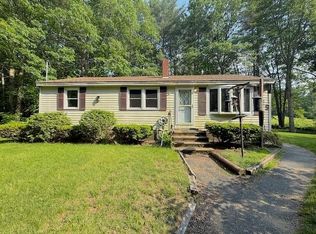Closed
Listed by:
Beth Parolisi,
BHHS Verani Seacoast Cell:603-944-0805
Bought with: Duston Leddy Real Estate
$430,000
13 Darby Lane, Rochester, NH 03839
3beds
2,244sqft
Single Family Residence
Built in 1985
1.05 Acres Lot
$452,100 Zestimate®
$192/sqft
$3,052 Estimated rent
Home value
$452,100
$393,000 - $524,000
$3,052/mo
Zestimate® history
Loading...
Owner options
Explore your selling options
What's special
This charming log home is nestled in one of South Rochester’s most desirable neighborhoods, offering the perfect blend of warmth and character. Step into a welcoming kitchen equipped with ample cabinetry and plenty of workspace, ideal for both everyday meals and entertaining. The open-concept living and dining area exudes rustic charm, featuring a wood-burning stove to create a cozy ambiance during cooler months. Adjacent to the side entry, you’ll find a flexible bonus space—perfect for a home office, study, or den. A main-level bedroom and half bath provides the convenience of single-level living, while the upper floor offers two additional bedrooms and a full bath. The spacious, unfinished basement delivers abundant storage and easy access to home systems. Outdoors, an expansive multi-level rear deck invites you to enjoy seasonal gatherings, while over an acre of land with a wooded backdrop ensures privacy. Located close to shopping, major highways, lakes, and mountains, this home promises an exceptional lifestyle of convenience and natural beauty. Don’t miss this incredible opportunity to own a distinctive log home in South Rochester! SHOWINGS BEGIN AT THE OPEN HOUSES ON 11/16 10:00AM-11:30AM & 11/17 10:00AM-11:30AM.
Zillow last checked: 8 hours ago
Listing updated: December 21, 2024 at 10:27am
Listed by:
Beth Parolisi,
BHHS Verani Seacoast Cell:603-944-0805
Bought with:
John White
Duston Leddy Real Estate
Source: PrimeMLS,MLS#: 5022139
Facts & features
Interior
Bedrooms & bathrooms
- Bedrooms: 3
- Bathrooms: 2
- Full bathrooms: 1
- 1/2 bathrooms: 1
Heating
- Oil, Baseboard, Hot Water, Wood Stove
Cooling
- None
Appliances
- Included: Dishwasher, Dryer, Refrigerator, Washer, Electric Stove, Water Heater off Boiler
- Laundry: In Basement
Features
- Ceiling Fan(s), Vaulted Ceiling(s)
- Flooring: Carpet, Laminate, Other, Tile
- Basement: Concrete Floor,Full,Other,Interior Stairs,Storage Space,Unfinished,Interior Access,Interior Entry
Interior area
- Total structure area: 3,364
- Total interior livable area: 2,244 sqft
- Finished area above ground: 2,244
- Finished area below ground: 0
Property
Parking
- Total spaces: 6
- Parking features: Paved, Driveway, Off Street, On Site, Parking Spaces 6+
- Has uncovered spaces: Yes
Features
- Levels: 1.75
- Stories: 1
- Exterior features: Deck, Shed
- Frontage length: Road frontage: 246
Lot
- Size: 1.05 Acres
- Features: Level, Other, Sloped, Wooded, Near Shopping, Neighborhood
Details
- Parcel number: RCHEM0246B0055L0000
- Zoning description: Residential-1
Construction
Type & style
- Home type: SingleFamily
- Architectural style: Cape
- Property subtype: Single Family Residence
Materials
- Log Home, Timber Frame, Wood Frame, Log Exterior, Log Siding Exterior
- Foundation: Poured Concrete
- Roof: Asphalt Shingle
Condition
- New construction: No
- Year built: 1985
Utilities & green energy
- Electric: 200+ Amp Service
- Sewer: Septic Tank
- Utilities for property: Phone, Cable
Community & neighborhood
Location
- Region: Rochester
- Subdivision: Inland Acres
Price history
| Date | Event | Price |
|---|---|---|
| 12/20/2024 | Sold | $430,000+2.4%$192/sqft |
Source: | ||
| 12/17/2024 | Contingent | $419,900$187/sqft |
Source: | ||
| 11/20/2024 | Pending sale | $419,900$187/sqft |
Source: | ||
| 11/14/2024 | Listed for sale | $419,900+5%$187/sqft |
Source: | ||
| 9/6/2023 | Listing removed | -- |
Source: Zillow Rentals Report a problem | ||
Public tax history
| Year | Property taxes | Tax assessment |
|---|---|---|
| 2024 | $6,832 -4.4% | $460,100 +65.7% |
| 2023 | $7,145 +1.8% | $277,600 |
| 2022 | $7,018 +2.6% | $277,600 |
Find assessor info on the county website
Neighborhood: 03839
Nearby schools
GreatSchools rating
- 3/10Mcclelland SchoolGrades: K-5Distance: 1.4 mi
- 3/10Rochester Middle SchoolGrades: 6-8Distance: 1.3 mi
- 5/10Spaulding High SchoolGrades: 9-12Distance: 2.7 mi
Schools provided by the listing agent
- Middle: Rochester Middle School
- High: Spaulding High School
- District: Rochester City School District
Source: PrimeMLS. This data may not be complete. We recommend contacting the local school district to confirm school assignments for this home.
Get pre-qualified for a loan
At Zillow Home Loans, we can pre-qualify you in as little as 5 minutes with no impact to your credit score.An equal housing lender. NMLS #10287.


