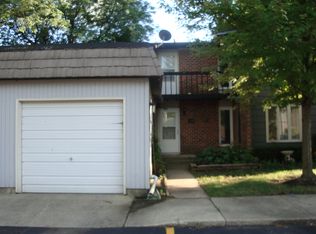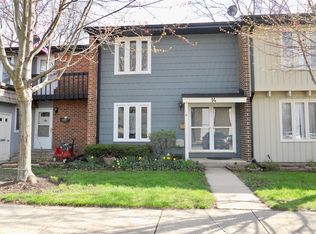Closed
$275,000
13 Cypress Sq, Elgin, IL 60123
3beds
1,480sqft
Townhouse, Single Family Residence
Built in 1978
-- sqft lot
$278,600 Zestimate®
$186/sqft
$-- Estimated rent
Home value
$278,600
$251,000 - $309,000
Not available
Zestimate® history
Loading...
Owner options
Explore your selling options
What's special
Welcome to this stunning 3-bedroom, 1.5-bathroom townhome that perfectly blends style, comfort, and functionality. With modern updates throughout, this home is truly move-in ready. Step inside to discover a fully remodeled interior, featuring new flooring throughout and a gorgeous kitchen with quartz countertops, a tiled backsplash, and all-new stainless steel appliances. Upstairs, all three bedrooms are conveniently located on the second floor, along with a beautifully renovated Jack-and-Jill bathroom showcasing sleek, modern finishes and thoughtful design. Enjoy outdoor living in the spacious backyard, complete with a wooden deck, paved patio, and professionally landscaped surroundings. The garage offers ample storage and parking space. 2 additional assigned parking spots in front of the townhome. Benefit from comfortable, affordable living with one of the lowest HOA fees around. Brand-new roof installed in May 2025.
Zillow last checked: 8 hours ago
Listing updated: August 12, 2025 at 02:50pm
Listing courtesy of:
Roman Khavshch 630-935-6416,
KOMAR
Bought with:
Diana Gonzalez
Luna Real Estate Inc.
Source: MRED as distributed by MLS GRID,MLS#: 12398260
Facts & features
Interior
Bedrooms & bathrooms
- Bedrooms: 3
- Bathrooms: 2
- Full bathrooms: 1
- 1/2 bathrooms: 1
Primary bedroom
- Features: Flooring (Vinyl)
- Level: Main
- Area: 154 Square Feet
- Dimensions: 11X14
Bedroom 2
- Features: Flooring (Vinyl)
- Level: Second
- Area: 130 Square Feet
- Dimensions: 10X13
Bedroom 3
- Features: Flooring (Vinyl)
- Level: Second
- Area: 126 Square Feet
- Dimensions: 9X14
Dining room
- Features: Flooring (Vinyl)
- Level: Main
- Area: 80 Square Feet
- Dimensions: 10X8
Kitchen
- Features: Kitchen (Galley), Flooring (Vinyl)
- Level: Main
- Area: 120 Square Feet
- Dimensions: 10X12
Living room
- Features: Flooring (Vinyl)
- Level: Main
- Area: 276 Square Feet
- Dimensions: 23X12
Heating
- Natural Gas, Forced Air
Cooling
- Central Air
Appliances
- Included: Range, Dishwasher, Refrigerator, Washer, Dryer
Features
- Basement: None
Interior area
- Total structure area: 0
- Total interior livable area: 1,480 sqft
Property
Parking
- Total spaces: 3
- Parking features: Asphalt, On Site, Garage Owned, Attached, Unassigned, Driveway, Parking Lot, Garage
- Attached garage spaces: 1
- Has uncovered spaces: Yes
Accessibility
- Accessibility features: No Disability Access
Details
- Parcel number: 0610401042
- Special conditions: None
Construction
Type & style
- Home type: Townhouse
- Property subtype: Townhouse, Single Family Residence
Materials
- Brick, Cedar
Condition
- New construction: No
- Year built: 1978
- Major remodel year: 2025
Utilities & green energy
- Sewer: Public Sewer
- Water: Public
Community & neighborhood
Location
- Region: Elgin
- Subdivision: Garden Quarter
HOA & financial
HOA
- Has HOA: Yes
- HOA fee: $226 monthly
- Services included: Exterior Maintenance, Lawn Care, Snow Removal
Other
Other facts
- Listing terms: Conventional
- Ownership: Fee Simple w/ HO Assn.
Price history
| Date | Event | Price |
|---|---|---|
| 8/8/2025 | Sold | $275,000+3.8%$186/sqft |
Source: | ||
| 7/1/2025 | Contingent | $265,000$179/sqft |
Source: | ||
| 6/19/2025 | Listed for sale | $265,000+60.6%$179/sqft |
Source: | ||
| 5/9/2025 | Sold | $165,000-5.7%$111/sqft |
Source: | ||
| 4/1/2025 | Pending sale | $175,000$118/sqft |
Source: | ||
Public tax history
Tax history is unavailable.
Neighborhood: 60123
Nearby schools
GreatSchools rating
- 6/10Century Oaks Elementary SchoolGrades: PK-6Distance: 0.9 mi
- 2/10Kimball Middle SchoolGrades: 7-8Distance: 0.5 mi
- 2/10Larkin High SchoolGrades: 9-12Distance: 1.3 mi
Schools provided by the listing agent
- Elementary: Century Oaks Elementary School
- Middle: Kimball Middle School
- High: Larkin High School
- District: 46
Source: MRED as distributed by MLS GRID. This data may not be complete. We recommend contacting the local school district to confirm school assignments for this home.

Get pre-qualified for a loan
At Zillow Home Loans, we can pre-qualify you in as little as 5 minutes with no impact to your credit score.An equal housing lender. NMLS #10287.
Sell for more on Zillow
Get a free Zillow Showcase℠ listing and you could sell for .
$278,600
2% more+ $5,572
With Zillow Showcase(estimated)
$284,172
