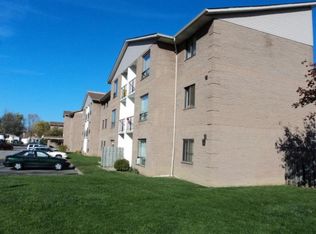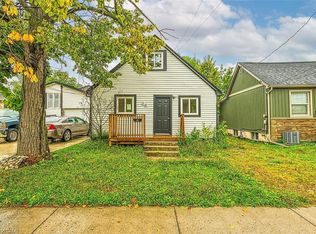Sold for $461,000 on 11/10/25
C$461,000
13 Cumming St, Saint Catharines, ON L2S 1H6
3beds
920sqft
Single Family Residence, Residential
Built in ----
3,675 Square Feet Lot
$-- Zestimate®
C$501/sqft
$-- Estimated rent
Home value
Not available
Estimated sales range
Not available
Not available
Loading...
Owner options
Explore your selling options
What's special
MOVE-IN READY BUNGALOW IN PRIME LOCATION WITH FUTURE FLEXIBILITY & BUILT-IN INCOME POTENTIAL! Welcome to 13 Cumming St., St. Catharines — a raised bungalow with built-in flexibility for homeowners and investors alike. This home has a smart layout with 3 bedrooms, 1.5 bathrooms, and oversized windows that flood both levels with natural light. The lower level has been freshly renovated (2024) and already has plumbing in place for a second kitchen and bathroom expansion, making it ideal for an in-law suite or full duplex conversion. Whether you’re looking to generate rental income, house extended family, or build equity quickly, this well built, low maintenance property is set up to deliver. Upgrades include new flooring in the upstairs bedrooms, a double-wide paved driveway, and a cement walkway leading to a spacious deck. The fully fenced backyard features two storage sheds and plenty of room for enjoying low maintenance outdoor living. Set in a prime location, this home is steps from the GO Train and Via Rail station, just over the bridge from Downtown, and minutes from everyday essentials like Walmart, LCBO, restaurants, parks, and schools. You’ll also enjoy quick access to the bustling Fourth Avenue power center, the new St. Catharines hospital, and world-class education at Ridley College. The Pen Centre, Niagara’s largest shopping mall, and Brock University are both less than a 10-minute drive, making this an ideal location for families, professionals, and future tenants alike. With its combination of a newer build for the neighbourhood, move-in readiness, and clear potential for secondary suite conversion, 13 Cumming St. is a smart buy for both first-time buyers and investors. Quick closing is available.
Zillow last checked: 8 hours ago
Listing updated: November 09, 2025 at 09:21pm
Listed by:
Steve Augustine, Broker of Record,
Your Home Sold Guaranteed Realty Elite
Source: ITSO,MLS®#: 40763651Originating MLS®#: Cornerstone Association of REALTORS®
Facts & features
Interior
Bedrooms & bathrooms
- Bedrooms: 3
- Bathrooms: 2
- Full bathrooms: 1
- 1/2 bathrooms: 1
- Main level bathrooms: 1
- Main level bedrooms: 2
Other
- Level: Main
Bedroom
- Level: Main
Bedroom
- Level: Lower
Bathroom
- Features: 4-Piece
- Level: Main
Bathroom
- Features: 2-Piece
- Level: Lower
Dining room
- Level: Main
Kitchen
- Level: Main
Laundry
- Level: Lower
Living room
- Features: Fireplace
- Level: Main
Recreation room
- Features: Fireplace
- Level: Lower
Heating
- Baseboard, Electric, Fireplace-Gas
Cooling
- None
Appliances
- Included: Water Heater, Dishwasher, Dryer, Microwave, Range Hood, Refrigerator, Stove, Washer
- Laundry: In Basement, In Building, Laundry Room
Features
- Air Exchanger, In-law Capability
- Windows: Window Coverings
- Basement: Development Potential,Full,Finished,Sump Pump
- Number of fireplaces: 2
- Fireplace features: Gas
Interior area
- Total structure area: 1,840
- Total interior livable area: 920 sqft
- Finished area above ground: 920
- Finished area below ground: 920
Property
Parking
- Total spaces: 2
- Parking features: Asphalt, Private Drive Double Wide
- Uncovered spaces: 2
Features
- Frontage type: South
- Frontage length: 35.00
Lot
- Size: 3,675 sqft
- Dimensions: 35 x 105
- Features: Urban, Rectangular, Arts Centre, Dog Park, City Lot, Highway Access, Hospital, Library, Park, Place of Worship, Public Transit, School Bus Route, Schools
Details
- Additional structures: Shed(s)
- Parcel number: 461750058
- Zoning: R2
Construction
Type & style
- Home type: SingleFamily
- Architectural style: Bungalow Raised
- Property subtype: Single Family Residence, Residential
Materials
- Brick, Vinyl Siding
- Foundation: Concrete Perimeter
- Roof: Asphalt Shing
Condition
- 31-50 Years
- New construction: No
Utilities & green energy
- Sewer: Sewer (Municipal)
- Water: Municipal
Community & neighborhood
Location
- Region: Saint Catharines
Price history
| Date | Event | Price |
|---|---|---|
| 11/10/2025 | Sold | C$461,000-17.7%C$501/sqft |
Source: ITSO #40763651 | ||
| 11/6/2024 | Price change | C$559,900-1.8%C$609/sqft |
Source: | ||
| 10/23/2024 | Price change | C$570,000-5%C$620/sqft |
Source: | ||
| 8/4/2024 | Price change | C$599,900-3.1%C$652/sqft |
Source: | ||
| 7/4/2024 | Listed for sale | C$619,000+26.4%C$673/sqft |
Source: | ||
Public tax history
Tax history is unavailable.
Neighborhood: Western Hill
Nearby schools
GreatSchools rating
- 4/10Maple Avenue SchoolGrades: PK-6Distance: 10.2 mi
- 3/10Gaskill Preparatory SchoolGrades: 7-8Distance: 11.8 mi
- 3/10Niagara Falls High SchoolGrades: 9-12Distance: 12.4 mi
Schools provided by the listing agent
- Elementary: Edith Cavell Ps; St Anthony Catholic Es
- High: Sir Winston Churchill Ss; Denis Morris Catholic Ss
Source: ITSO. This data may not be complete. We recommend contacting the local school district to confirm school assignments for this home.

