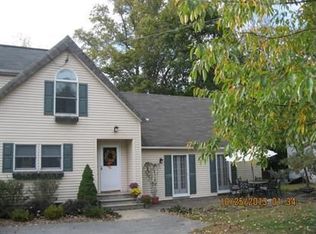This renovated home features 4 bedrooms 2.1 baths with an open floor plan going from the formal dining room, to the large eat-in kitchen with island, granite counter tops, back splash, formal living room with half bath, sliding doors to deck. 2nd fl has 4 bedrooms with double door California closets, common area full bath with tub & master bedroom suite with a walk-in closet & full bath with stall shower. Laundry room conveniently located on the 2nd floor. Recess lighting, crown molding & hardwood floors throughout. 2 car over-sized attached garage and 10 car circular driveway. Pull down attic on 2nd floor & above the garage. Unfinished basement with temperature controlled currently used as a wine cellar. Conveniently located near major highways, shopping, restaurants, schools, & Easy commute to NYC.
This property is off market, which means it's not currently listed for sale or rent on Zillow. This may be different from what's available on other websites or public sources.
