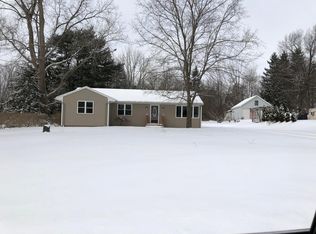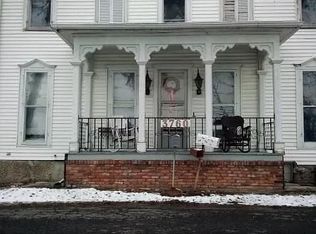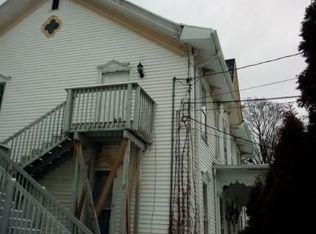Closed
$397,000
13 Creekview Dr, Rochester, NY 14624
3beds
1,851sqft
Single Family Residence
Built in 2003
0.9 Acres Lot
$432,000 Zestimate®
$214/sqft
$3,128 Estimated rent
Home value
$432,000
$410,000 - $454,000
$3,128/mo
Zestimate® history
Loading...
Owner options
Explore your selling options
What's special
Welcome to 13 Creekview! This large Cape located in the Churchville-Chili School District boasts several amenities. The open floor plan allows for a semi-separated living room and 2 story foyer. The large eat-in kitchen with recessed lighting features an island with a beverage cooler and plenty of seating, ample cabinet and counter space, and a pantry. The first-floor primary bedroom includes a walk-in closet, a tiled shower, and access to the rear sunroom. First-floor laundry and oversized garage with additional entry to lower level. The Sunroom provides ample light with several sliding glass doors. Additional 2 bedrooms upstairs. The rear deck overlooks the spacious wooded rear yard. The lower level is nicely divided into a partially finished area with a half bath and storage/workshop area. The front retaining wall adds tremendous curb appeal. *Delayed Negotiations Until Tuesday, March 19th at Noon.
Zillow last checked: 8 hours ago
Listing updated: May 01, 2024 at 08:40am
Listed by:
Julia L. Hickey 585-202-4629,
WCI Realty
Bought with:
Cheryl LaTray, 10301215105
Hunt Real Estate ERA/Columbus
Source: NYSAMLSs,MLS#: R1525740 Originating MLS: Rochester
Originating MLS: Rochester
Facts & features
Interior
Bedrooms & bathrooms
- Bedrooms: 3
- Bathrooms: 4
- Full bathrooms: 2
- 1/2 bathrooms: 2
- Main level bathrooms: 2
- Main level bedrooms: 1
Heating
- Gas, Forced Air
Cooling
- Central Air
Appliances
- Included: Dryer, Dishwasher, Electric Cooktop, Disposal, Gas Water Heater, Microwave, Refrigerator, Wine Cooler, Washer
- Laundry: Main Level
Features
- Eat-in Kitchen, Great Room, Kitchen Island, Storage, Bedroom on Main Level, Bath in Primary Bedroom, Main Level Primary, Primary Suite, Workshop
- Flooring: Carpet, Laminate, Tile, Varies
- Windows: Thermal Windows
- Basement: Exterior Entry,Partially Finished,Walk-Up Access
- Has fireplace: No
Interior area
- Total structure area: 1,851
- Total interior livable area: 1,851 sqft
Property
Parking
- Total spaces: 2
- Parking features: Attached, Garage, Driveway, Garage Door Opener
- Attached garage spaces: 2
Features
- Levels: Two
- Stories: 2
- Patio & porch: Deck, Enclosed, Porch
- Exterior features: Blacktop Driveway, Deck
Lot
- Size: 0.90 Acres
- Dimensions: 100 x 100
- Features: Residential Lot
Details
- Additional structures: Shed(s), Storage
- Parcel number: 2622001451700001002410
- Special conditions: Standard
Construction
Type & style
- Home type: SingleFamily
- Architectural style: Cape Cod,Two Story
- Property subtype: Single Family Residence
Materials
- Vinyl Siding
- Foundation: Block
- Roof: Asphalt
Condition
- Resale
- Year built: 2003
Utilities & green energy
- Sewer: Connected
- Water: Connected, Public
- Utilities for property: Cable Available, Sewer Connected, Water Connected
Community & neighborhood
Location
- Region: Rochester
- Subdivision: Davis-Creekview
Other
Other facts
- Listing terms: Cash,Conventional,FHA,VA Loan
Price history
| Date | Event | Price |
|---|---|---|
| 4/26/2024 | Sold | $397,000+39.3%$214/sqft |
Source: | ||
| 3/20/2024 | Pending sale | $284,900$154/sqft |
Source: | ||
| 3/13/2024 | Listed for sale | $284,900+499.8%$154/sqft |
Source: | ||
| 5/2/2002 | Sold | $47,500$26/sqft |
Source: Public Record Report a problem | ||
Public tax history
| Year | Property taxes | Tax assessment |
|---|---|---|
| 2024 | -- | $416,900 +61.3% |
| 2023 | -- | $258,500 |
| 2022 | -- | $258,500 |
Find assessor info on the county website
Neighborhood: 14624
Nearby schools
GreatSchools rating
- 7/10Chestnut Ridge Elementary SchoolGrades: PK-4Distance: 0.8 mi
- 6/10Churchville Chili Middle School 5 8Grades: 5-8Distance: 2.9 mi
- 8/10Churchville Chili Senior High SchoolGrades: 9-12Distance: 2.5 mi
Schools provided by the listing agent
- District: Churchville-Chili
Source: NYSAMLSs. This data may not be complete. We recommend contacting the local school district to confirm school assignments for this home.


