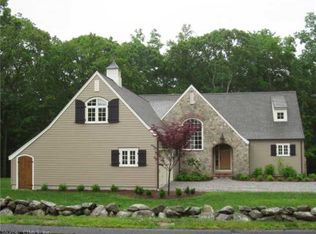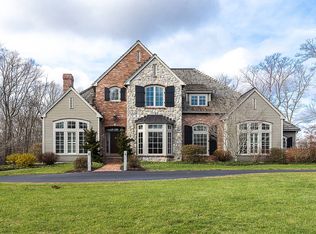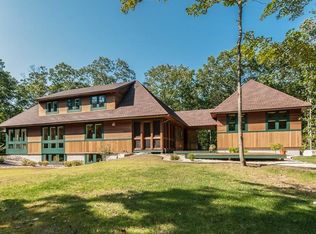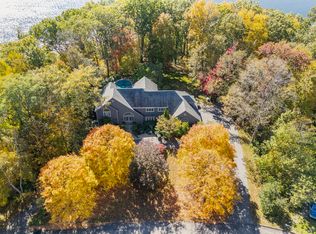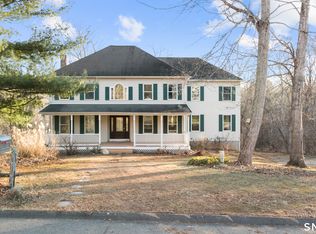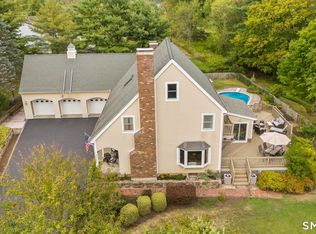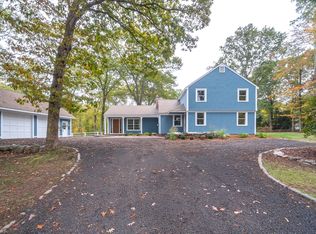Introducing this stunning 3,444 sq ft semi-custom home, a true showstopper in the prestigious Cranberry Meadow community of Killingworth! Nestled within this serene neighborhood, the Builder has given you the option of going with two distinct styles. The first being a bold take on the current Farmhouse style that has become so desired, featuring a charcoal siding a rough sawn beams, or you can keep it more traditional with the classic white and black design elements. The other option being a French Country styled home that boasts a charming exterior that evokes the essence of French countryside living. Quaint floral window boxes adorn the stone exteriors, enhancing its timeless elegance. Arched eaves gracefully frame the facade, exemplifying the quintessential French Country aesthetic. The main level beckons with an open concept ideal for entertaining, anchored by a magnificent great room with coffered ceilings and a welcoming fireplace. The kitchen features an oversized granite island, complemented by a butler's pantry for ample storage and a spacious dining room for hosting gatherings. Completing this level is a versatile bedroom/home office, a full bathroom, all adjacent to a stylish mudroom bringing you in from the garage.Ascending upstairs, the primary suite awaits with tray ceilings, a generous walk-in closet, and a luxurious bathroom, poised to rival a personal spa. (Pictures are from past projects or virtual plans, final design and plans will need to be agreed upon) Three additional bedrooms offer their own upgrades, including walk-in closets and cathedral ceilings, while a sizable bonus room presents endless possibilities. The convenience of a well-appointed laundry room rounds out the upper level.Beyond the confines of this exquisite home lies a neighborhood of upscale residences on expansive lots. Outdoor enthusiasts will delight in the opportunity to walk out their door and enjoy the hiking trails in the neighborhood, or take a quick ride over to Chatfield Hollow State Park for a picnic or some birdwatching. The town of Killingworth is known for its rural charm, excellent schools, community events, and convenient shopping and dining options. Experience the epitome of French Country living in the tranquil surroundings of Killingworth's Cranberry Meadow Lane community, where tranquility seamlessly merges with modern convenience.
Under contract
$1,100,000
13 Cranberry Meadow Lane, Killingworth, CT 06419
5beds
3,444sqft
Est.:
Single Family Residence
Built in 2024
3.6 Acres Lot
$-- Zestimate®
$319/sqft
$50/mo HOA
What's special
Welcoming fireplaceStone exteriorsArched eavesWell-appointed laundry roomOversized granite islandQuaint floral window boxesStylish mudroom
- 599 days |
- 20 |
- 0 |
Zillow last checked: 8 hours ago
Listing updated: November 23, 2025 at 03:23pm
Listed by:
Robert W. Paskiewicz (860)681-7498,
CT Home Pro, LLC 860-256-8899
Source: Smart MLS,MLS#: 24015139
Facts & features
Interior
Bedrooms & bathrooms
- Bedrooms: 5
- Bathrooms: 4
- Full bathrooms: 3
- 1/2 bathrooms: 1
Rooms
- Room types: Laundry
Primary bedroom
- Features: Full Bath, Walk-In Closet(s), Wall/Wall Carpet
- Level: Upper
- Area: 330.81 Square Feet
- Dimensions: 19.75 x 16.75
Bedroom
- Features: High Ceilings, Hardwood Floor
- Level: Main
- Area: 177 Square Feet
- Dimensions: 12 x 14.75
Bedroom
- Features: Wall/Wall Carpet
- Level: Upper
- Area: 174 Square Feet
- Dimensions: 12 x 14.5
Bedroom
- Features: Walk-In Closet(s), Wall/Wall Carpet
- Level: Upper
- Area: 165.75 Square Feet
- Dimensions: 13 x 12.75
Bedroom
- Features: Cathedral Ceiling(s), Walk-In Closet(s), Wall/Wall Carpet
- Level: Upper
- Area: 135 Square Feet
- Dimensions: 11.25 x 12
Primary bathroom
- Features: Tile Floor
- Level: Upper
- Area: 140 Square Feet
- Dimensions: 10 x 14
Bathroom
- Features: High Ceilings, Tile Floor
- Level: Main
- Area: 72 Square Feet
- Dimensions: 9 x 8
Bathroom
- Features: Tile Floor
- Level: Upper
- Area: 65.63 Square Feet
- Dimensions: 6.25 x 10.5
Bathroom
- Features: Tile Floor
- Level: Upper
- Area: 63 Square Feet
- Dimensions: 6 x 10.5
Dining room
- Features: High Ceilings, Hardwood Floor
- Level: Main
- Area: 187.5 Square Feet
- Dimensions: 15 x 12.5
Family room
- Features: Wall/Wall Carpet
- Level: Upper
- Area: 291.5 Square Feet
- Dimensions: 22 x 13.25
Great room
- Features: High Ceilings, Fireplace, Sliders, Hardwood Floor
- Level: Main
- Area: 390.06 Square Feet
- Dimensions: 19.75 x 19.75
Kitchen
- Features: High Ceilings, Granite Counters, Pantry, Hardwood Floor
- Level: Main
- Area: 242.88 Square Feet
- Dimensions: 16.75 x 14.5
Heating
- Heat Pump, Forced Air, Propane
Cooling
- Central Air
Appliances
- Included: Allowance, Oven/Range, Microwave, Range Hood, Refrigerator, Dishwasher, Water Heater
- Laundry: Upper Level, Mud Room
Features
- Open Floorplan
- Windows: Thermopane Windows
- Basement: Full,Unfinished,Storage Space,Concrete
- Attic: Storage,Floored,Pull Down Stairs
- Number of fireplaces: 1
Interior area
- Total structure area: 3,444
- Total interior livable area: 3,444 sqft
- Finished area above ground: 3,444
- Finished area below ground: 0
Property
Parking
- Total spaces: 2
- Parking features: Attached, Garage Door Opener
- Attached garage spaces: 2
Features
- Patio & porch: Porch, Patio
- Exterior features: Sidewalk, Rain Gutters, Lighting
Lot
- Size: 3.6 Acres
- Features: Secluded, Few Trees, Borders Open Space, Level, Cul-De-Sac
Details
- Parcel number: 2546928
- Zoning: R-2
Construction
Type & style
- Home type: SingleFamily
- Architectural style: European,French
- Property subtype: Single Family Residence
Materials
- Vinyl Siding
- Foundation: Concrete Perimeter
- Roof: Asphalt
Condition
- To Be Built
- New construction: Yes
- Year built: 2024
Utilities & green energy
- Sewer: Septic Tank
- Water: Well
- Utilities for property: Underground Utilities
Green energy
- Energy efficient items: Thermostat, Windows
Community & HOA
Community
- Features: Golf, Lake, Park, Playground, Shopping/Mall
HOA
- Has HOA: Yes
- Services included: Maintenance Grounds, Snow Removal, Insurance
- HOA fee: $600 annually
Location
- Region: Killingworth
Financial & listing details
- Price per square foot: $319/sqft
- Tax assessed value: $81,620
- Annual tax amount: $2,140
- Date on market: 5/3/2024
Estimated market value
Not available
Estimated sales range
Not available
$2,768/mo
Price history
Price history
| Date | Event | Price |
|---|---|---|
| 10/8/2024 | Pending sale | $1,100,000$319/sqft |
Source: | ||
| 5/3/2024 | Listed for sale | $1,100,000+10%$319/sqft |
Source: | ||
| 4/29/2024 | Listing removed | -- |
Source: | ||
| 4/8/2024 | Listed for sale | $1,000,000+651.9%$290/sqft |
Source: | ||
| 4/2/2024 | Sold | $133,000$39/sqft |
Source: Public Record Report a problem | ||
Public tax history
Public tax history
| Year | Property taxes | Tax assessment |
|---|---|---|
| 2025 | $2,140 +8.2% | $81,620 |
| 2024 | $1,977 +3.2% | $81,620 |
| 2023 | $1,916 +1.1% | $81,620 |
Find assessor info on the county website
BuyAbility℠ payment
Est. payment
$7,610/mo
Principal & interest
$5433
Property taxes
$1742
Other costs
$435
Climate risks
Neighborhood: 06419
Nearby schools
GreatSchools rating
- 5/10Haddam-Killingworth Intermediate SchoolGrades: 4-5Distance: 2.1 mi
- 6/10Haddam-Killingworth Middle SchoolGrades: 6-8Distance: 2.1 mi
- 9/10Haddam-Killingworth High SchoolGrades: 9-12Distance: 3.6 mi
Schools provided by the listing agent
- Middle: Haddam-Killingworth
- High: Haddam-Killingworth
Source: Smart MLS. This data may not be complete. We recommend contacting the local school district to confirm school assignments for this home.
- Loading
