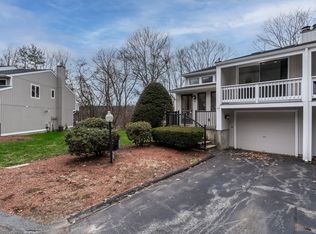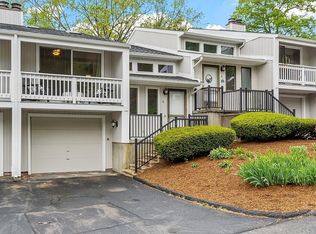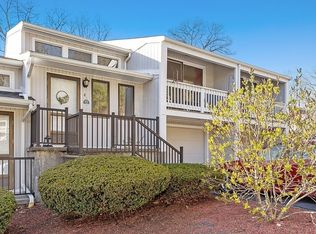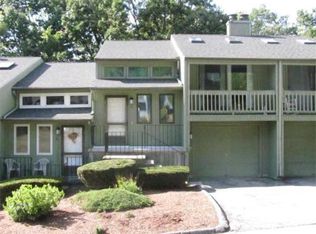Sold for $400,000 on 01/24/25
$400,000
13 Coventry Rd #13, Grafton, MA 01519
2beds
915sqft
Condominium, Townhouse
Built in 1983
10.26 Acres Lot
$-- Zestimate®
$437/sqft
$-- Estimated rent
Home value
Not available
Estimated sales range
Not available
Not available
Zestimate® history
Loading...
Owner options
Explore your selling options
What's special
Welcome to Bruce Hollow Condos! This charming end-unit condo nestled on a corner lot is a perfect blend of comfort & versatility. The upper level boasts a sunlit living area w/ skylights, a cozy fireplace & a sliding glass door that opens to your private balcony—ideal for enjoying morning coffee or evening sunsets. A full kitchen & separate dining area offer the perfect setup for hosting or everyday living. You'll find two generously sized bedrooms, one featuring its own slider to a back deck, where you can relax & enjoy the peaceful backyard views, while the other offers direct access to a shared full bath for added convenience. The living space is expanded with versatile bonus rooms. The lower level offers a second full bath for added convenience. Addit'l highlights include New Hot Water Heater (2024), New flooring (2020), central air, a paved driveway & an attached garage. Don't miss the opportunity to make this serene retreat your home!
Zillow last checked: 8 hours ago
Listing updated: January 24, 2025 at 11:12am
Listed by:
Mary G. Wood 508-958-0225,
Lamacchia Realty, Inc. 508-290-0303
Bought with:
Mary G. Wood
Lamacchia Realty, Inc.
Source: MLS PIN,MLS#: 73319758
Facts & features
Interior
Bedrooms & bathrooms
- Bedrooms: 2
- Bathrooms: 2
- Full bathrooms: 2
Primary bedroom
- Features: Closet, Flooring - Vinyl
- Level: First
- Area: 176
- Dimensions: 11 x 16
Bedroom 2
- Features: Closet, Flooring - Vinyl, Deck - Exterior, Exterior Access, Slider
- Level: First
- Area: 144
- Dimensions: 12 x 12
Primary bathroom
- Features: No
Bathroom 1
- Features: Bathroom - Full, Bathroom - With Tub & Shower, Flooring - Vinyl, Countertops - Stone/Granite/Solid
- Level: First
- Area: 55
- Dimensions: 11 x 5
Bathroom 2
- Features: Bathroom - Full, Bathroom - With Shower Stall, Flooring - Vinyl, Countertops - Stone/Granite/Solid
- Level: Basement
- Area: 96
- Dimensions: 8 x 12
Dining room
- Features: Flooring - Vinyl
- Level: First
- Area: 120
- Dimensions: 12 x 10
Kitchen
- Features: Flooring - Vinyl
- Level: First
- Area: 72
- Dimensions: 8 x 9
Living room
- Features: Skylight, Flooring - Vinyl, Balcony - Exterior, Slider
- Level: First
- Area: 198
- Dimensions: 11 x 18
Heating
- Forced Air, Natural Gas
Cooling
- Central Air
Appliances
- Laundry: Electric Dryer Hookup, Washer Hookup, In Basement, In Unit
Features
- Cable Hookup, Bonus Room
- Flooring: Vinyl
- Doors: Insulated Doors, Storm Door(s)
- Windows: Insulated Windows
- Has basement: Yes
- Number of fireplaces: 1
- Fireplace features: Living Room
Interior area
- Total structure area: 915
- Total interior livable area: 915 sqft
Property
Parking
- Total spaces: 1
- Parking features: Attached, Under, Garage Door Opener, Off Street, Paved
- Attached garage spaces: 1
- Has uncovered spaces: Yes
Features
- Patio & porch: Porch, Deck - Wood
- Exterior features: Porch, Deck - Wood, Balcony
Lot
- Size: 10.26 Acres
Details
- Parcel number: M:0083 B:0513 L:0009.A,1527069
- Zoning: RMF
Construction
Type & style
- Home type: Townhouse
- Property subtype: Condominium, Townhouse
Materials
- Frame
- Roof: Shingle
Condition
- Year built: 1983
Utilities & green energy
- Electric: Circuit Breakers
- Sewer: Public Sewer
- Water: Public
- Utilities for property: for Electric Range, for Electric Dryer, Washer Hookup
Community & neighborhood
Community
- Community features: Public Transportation, Shopping, Walk/Jog Trails, Public School
Location
- Region: Grafton
HOA & financial
HOA
- HOA fee: $514 monthly
- Services included: Insurance, Maintenance Structure, Road Maintenance, Maintenance Grounds, Snow Removal, Trash
Price history
| Date | Event | Price |
|---|---|---|
| 1/24/2025 | Sold | $400,000+2.6%$437/sqft |
Source: MLS PIN #73319758 | ||
| 12/19/2024 | Contingent | $389,900$426/sqft |
Source: MLS PIN #73319758 | ||
| 12/13/2024 | Listed for sale | $389,900$426/sqft |
Source: MLS PIN #73319758 | ||
Public tax history
Tax history is unavailable.
Neighborhood: 01519
Nearby schools
GreatSchools rating
- 7/10North Street Elementary SchoolGrades: 2-6Distance: 1.2 mi
- 8/10Grafton Middle SchoolGrades: 7-8Distance: 0.8 mi
- 8/10Grafton High SchoolGrades: 9-12Distance: 0.7 mi

Get pre-qualified for a loan
At Zillow Home Loans, we can pre-qualify you in as little as 5 minutes with no impact to your credit score.An equal housing lender. NMLS #10287.



