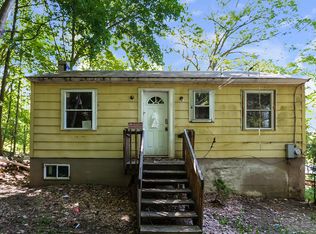Closed
$296,000
13 Cove Rd, Jefferson Twp., NJ 07849
2beds
1baths
--sqft
Single Family Residence
Built in 1960
0.29 Acres Lot
$307,000 Zestimate®
$--/sqft
$2,269 Estimated rent
Home value
$307,000
$282,000 - $332,000
$2,269/mo
Zestimate® history
Loading...
Owner options
Explore your selling options
What's special
Zillow last checked: 22 hours ago
Listing updated: June 07, 2025 at 04:11am
Listed by:
Catherine D. Cancelliere 973-726-0088,
Keller Williams Integrity
Bought with:
Denise Holleritter
C-21 Christel Realty
Source: GSMLS,MLS#: 3955779
Facts & features
Interior
Bedrooms & bathrooms
- Bedrooms: 2
- Bathrooms: 1
Property
Lot
- Size: 0.29 Acres
- Dimensions: 0.294 AC
Details
- Parcel number: 1400204000000029
Construction
Type & style
- Home type: SingleFamily
- Property subtype: Single Family Residence
Condition
- Year built: 1960
Community & neighborhood
Location
- Region: Lake Hopatcong
Price history
| Date | Event | Price |
|---|---|---|
| 5/30/2025 | Sold | $296,000+7.6% |
Source: | ||
| 4/26/2025 | Pending sale | $275,000 |
Source: | ||
| 4/13/2025 | Listed for sale | $275,000+180.6% |
Source: | ||
| 2/22/1994 | Sold | $98,000 |
Source: Public Record | ||
Public tax history
| Year | Property taxes | Tax assessment |
|---|---|---|
| 2025 | $4,296 | $148,000 |
| 2024 | $4,296 -0.8% | $148,000 |
| 2023 | $4,330 +2.7% | $148,000 |
Find assessor info on the county website
Neighborhood: 07849
Nearby schools
GreatSchools rating
- NAEllen T. Briggs Elementary SchoolGrades: PK-1Distance: 0.7 mi
- 6/10Jefferson Twp Middle SchoolGrades: 6-8Distance: 6 mi
- 4/10Jefferson Twp High SchoolGrades: 9-12Distance: 6.2 mi

Get pre-qualified for a loan
At Zillow Home Loans, we can pre-qualify you in as little as 5 minutes with no impact to your credit score.An equal housing lender. NMLS #10287.
Sell for more on Zillow
Get a free Zillow Showcase℠ listing and you could sell for .
$307,000
2% more+ $6,140
With Zillow Showcase(estimated)
$313,140