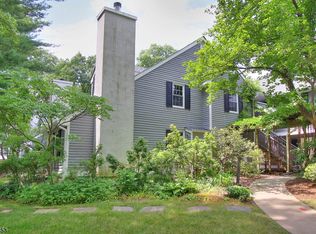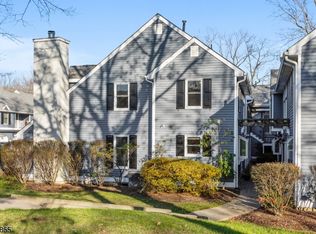Concord model, bright end unit, skylights, high hats, versatile layout w/ spacious bedroom/sitting room-den,hardwood floors, updated bath, HVAC 2016, freshly painted,all appliances stay. Private deck. Enjoy Countryside's private setting and community amenities along with its convenient location close to the YMCA, major roadways, transportation, town and shopping. Detached garage accessible through walkway. Move in ready. Up to 2 cats/unit, no dogs allowed in Countryside.
This property is off market, which means it's not currently listed for sale or rent on Zillow. This may be different from what's available on other websites or public sources.

