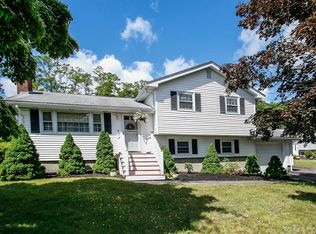Great location near Lexington Line. Spacious Split Level home with all the conveniences for a growing family. Kitchen offers black appliances and gas cooking. All other rooms on the 1st floor have refinished hardwood floors. Living room with cozy brick fireplace, dining room opens to a sunny 3 season room that you can enjoy for much of the year. Master bedroom offers a 1/2 bath, 2 additional bedrooms and a full tiled bath. All natural wood doors and trim. Central air conditioning. Recently freshly painted. Enjoy the lower level for all your entertainment needs. Newly carpeted family room (high ceilings) with a pellet stove and 1/2 bath, LL walk out entrance. A galley kitchen includes cabinets, sink and mini fridge. An oversized 1 car garage has ample shelving for neat storage. 2 separate water meters are designed to include 1 meter for extensive garden. Upgraded 200 amp electrical for all your electronics. Located near Middlesex Turnpike, shops, restaurants and Lahey Medical Center.
This property is off market, which means it's not currently listed for sale or rent on Zillow. This may be different from what's available on other websites or public sources.
