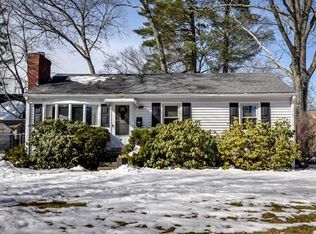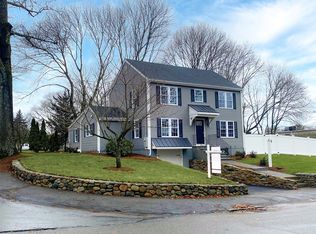Handsome colonial located in a picturesque neighborhood. Classic detail, formal and informal spaces, hardwood, natural light, level, fenced yard, perfect for play and entertaining, Spacious fireplaced LR, accented by attractive wall stonework and bay window overlooking the front yard, formal DR w/built in corner china, large closet and sunny greenhouse window. Spacious FR w/sliders to the deck, skylit cabana & hot tub- perfect spot to end a long day! Eat-in country KIT w/ so much charm,,lovely spaces to cook, gas stove, large closet/pantry. Oversized MBR w/2 closets, spacious beds, solar tubes, nest thermostats, shed. Roof- architectural shingles- 10 yrs, Gas eat system- 5 yrs w/top of the line Rinnai tankless HW, updated windows. yard w/flowering shrubs, mature trees, x-large garage w/ pulldown attic stairs/ storage. Close to all main roads/shops, commuter rail, restaurants, parks, beach! and one minute walk to the Metrowest bus stop at Oak &Rt 9. Perfect location, a winner!
This property is off market, which means it's not currently listed for sale or rent on Zillow. This may be different from what's available on other websites or public sources.

