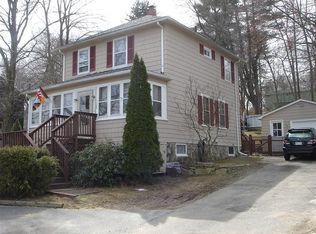Sold for $450,000
$450,000
13 Coolidge Rd, Milford, MA 01757
3beds
1,392sqft
Single Family Residence
Built in 1965
8,899 Square Feet Lot
$496,000 Zestimate®
$323/sqft
$2,834 Estimated rent
Home value
$496,000
$471,000 - $521,000
$2,834/mo
Zestimate® history
Loading...
Owner options
Explore your selling options
What's special
Welcome to this charming 3-bedroom, 1-bath ranch nestled in the heart of Milford, MA. This delightful home offers a perfect blend of comfort and convenience, making it an ideal choice for first-time buyers! Inside, you'll immediately be greeted by a warm and inviting living space, adorned with large windows that flood the rooms with natural light as well as a beautiful fireplace. The layout seamlessly connects the living room to the dining area, creating a wonderful flow for entertaining guests or spending quality time with loved ones. The kitchen is warm and inviting for your guests to enjoy. The sunroom is sunny and has great views. 3 bedrooms & a full bath finish off the first floor. Washer/dryer hook up, upstairs and downstairs! This is home is perfect for a starter home in a fantastic neighborhood. 2020 updates include: Furnace, insulation, windows, bathroom updates. Ext painted 2021. Stove and refrigerator 2023.
Zillow last checked: 8 hours ago
Listing updated: January 03, 2024 at 08:48am
Listed by:
Tina Davis Chiruna 617-816-4609,
Lamacchia Realty, Inc. 781-917-0491
Bought with:
Holly Mazur
Engel & Volkers By the Sea
Source: MLS PIN,MLS#: 73143079
Facts & features
Interior
Bedrooms & bathrooms
- Bedrooms: 3
- Bathrooms: 1
- Full bathrooms: 1
Primary bedroom
- Features: Closet, Flooring - Hardwood, Cable Hookup
- Level: First
- Area: 142.14
- Dimensions: 13.8 x 10.3
Bedroom 2
- Features: Closet, Flooring - Hardwood, Cable Hookup
- Level: First
- Area: 129.6
- Dimensions: 9.6 x 13.5
Bedroom 3
- Features: Closet, Flooring - Hardwood, Cable Hookup
- Level: First
- Area: 100.21
- Dimensions: 11 x 9.11
Primary bathroom
- Features: No
Bathroom 1
- Features: Bathroom - Full, Bathroom - Tiled With Shower Stall, Closet - Linen, Flooring - Stone/Ceramic Tile
- Level: First
- Area: 65.92
- Dimensions: 6.4 x 10.3
Dining room
- Features: Beamed Ceilings, Flooring - Hardwood
- Level: First
- Area: 119.54
- Dimensions: 8.6 x 13.9
Family room
- Features: Closet, Flooring - Vinyl, Cable Hookup, Exterior Access, Slider
- Level: First
- Area: 330.43
- Dimensions: 17.3 x 19.1
Kitchen
- Features: Flooring - Stone/Ceramic Tile, Recessed Lighting, Gas Stove
- Level: First
- Area: 145.2
- Dimensions: 12.1 x 12
Living room
- Features: Beamed Ceilings, Closet, Flooring - Hardwood, Window(s) - Picture, Cable Hookup, Exterior Access
- Level: First
- Area: 210.04
- Dimensions: 17.8 x 11.8
Heating
- Forced Air, Natural Gas, Other
Cooling
- Window Unit(s), None
Appliances
- Included: Gas Water Heater, Water Heater, Range, Microwave, Refrigerator
- Laundry: Electric Dryer Hookup, Washer Hookup, In Basement, Gas Dryer Hookup
Features
- Slider, Closet, Cable Hookup, Sun Room, Bonus Room, Other
- Flooring: Tile, Vinyl, Carpet, Hardwood, Flooring - Wall to Wall Carpet, Flooring - Vinyl
- Doors: Insulated Doors, Storm Door(s)
- Windows: Screens
- Basement: Partially Finished,Walk-Out Access,Interior Entry
- Number of fireplaces: 1
- Fireplace features: Living Room
Interior area
- Total structure area: 1,392
- Total interior livable area: 1,392 sqft
Property
Parking
- Total spaces: 2
- Parking features: Paved Drive, Off Street, Paved
- Uncovered spaces: 2
Features
- Patio & porch: Porch, Patio, Covered
- Exterior features: Porch, Patio, Covered Patio/Deck, Rain Gutters, Screens
Lot
- Size: 8,899 sqft
- Features: Sloped
Details
- Foundation area: 0
- Parcel number: M:26 B:000 L:1,1612987
- Zoning: RB
Construction
Type & style
- Home type: SingleFamily
- Architectural style: Ranch
- Property subtype: Single Family Residence
Materials
- Conventional (2x4-2x6)
- Foundation: Concrete Perimeter
- Roof: Shingle
Condition
- Year built: 1965
Utilities & green energy
- Electric: 200+ Amp Service
- Sewer: Public Sewer
- Water: Public
- Utilities for property: for Gas Dryer, for Electric Dryer
Community & neighborhood
Community
- Community features: Public Transportation, Shopping, Highway Access, House of Worship, Public School
Location
- Region: Milford
Other
Other facts
- Road surface type: Paved
Price history
| Date | Event | Price |
|---|---|---|
| 10/16/2023 | Sold | $450,000+0%$323/sqft |
Source: MLS PIN #73143079 Report a problem | ||
| 8/1/2023 | Listed for sale | $449,900$323/sqft |
Source: MLS PIN #73143079 Report a problem | ||
Public tax history
| Year | Property taxes | Tax assessment |
|---|---|---|
| 2025 | $5,001 +3.8% | $390,700 +7.7% |
| 2024 | $4,819 +4% | $362,600 +13.1% |
| 2023 | $4,634 +2.1% | $320,700 +8.8% |
Find assessor info on the county website
Neighborhood: 01757
Nearby schools
GreatSchools rating
- NABrookside Elementary SchoolGrades: K-2Distance: 0.6 mi
- 2/10Stacy Middle SchoolGrades: 6-8Distance: 1.1 mi
- 3/10Milford High SchoolGrades: 9-12Distance: 0.8 mi
Get a cash offer in 3 minutes
Find out how much your home could sell for in as little as 3 minutes with a no-obligation cash offer.
Estimated market value$496,000
Get a cash offer in 3 minutes
Find out how much your home could sell for in as little as 3 minutes with a no-obligation cash offer.
Estimated market value
$496,000
