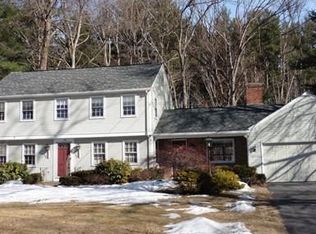Location, quality materials and updates galore, best describes this immaculate 4 bedroom, 3 bath home. Interior remodel offers a brand new kitchen with gorgeous stainless steel appliances, quartz countertops and new hardwood flooring. In addition bathroom remodels include a new glass shower, custom cabinetry, new fixtures and tile flooring. Freshly painted thru-out, plus a first floor laundry for convenience. Boasting a new septic (2019), newer windows (2014), new gutters, plus exterior painted in 2019. Sit back in your screened in porch and enjoy the large backyard. There is nothing left to do, but move in.
This property is off market, which means it's not currently listed for sale or rent on Zillow. This may be different from what's available on other websites or public sources.

