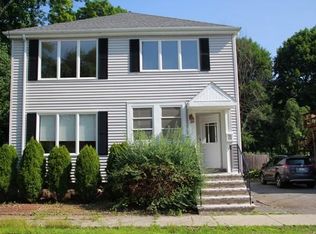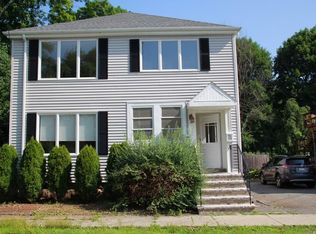Well Kept & Updated Sun filled 2 Family with Gas Heat & Central Air in heavily sought after West Side area of Wakefield. This property is nestled among primarily single family homes. The 1st floor unit features full basement, 3 bedrooms & 2 full baths, an oversize foyer with recessed lighting & deep storage closet, Brazilian cherry and birch/oak wood floors, many windows, large eat-in kitchen with island & full size dining area, a generous living room with French doors to a screened porch overlooking the inground pool & expansive patio. The 2nd floor unit features 3 bedrooms, a large eat-in kitchen with breakfast bar, full size dining area, many windows, bamboo flooring, in-unit washer & dryer. Enjoy the fenced in yard, in-ground pool & oversize patio area for entertaining. Many Recent Updates including Roof in 2017. Ideal for Owner Occupancy. Quick drive to I-95, I-93, Route 1. Moments to Moulton Park, Downtown Shopping, Restaurants, Commuter Rail & Lake Quannapowitt.
This property is off market, which means it's not currently listed for sale or rent on Zillow. This may be different from what's available on other websites or public sources.

