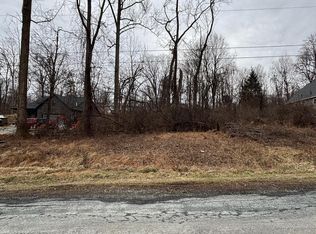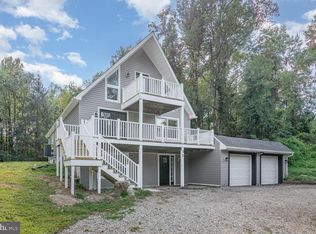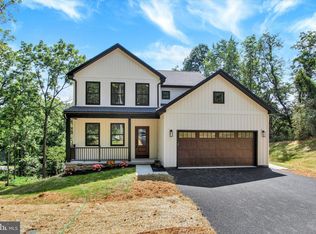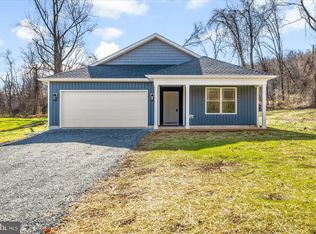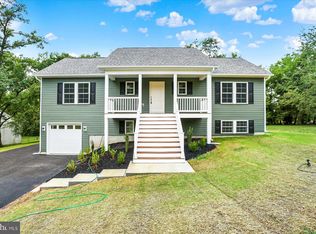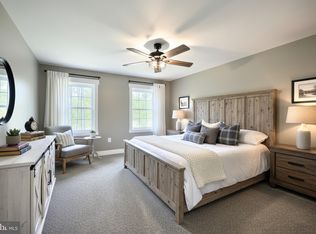Why settle for dated finishes or builder-grade materials when you can own this beautifully crafted, custom-built home—brand new and move-in ready? Set on just over half an acre in the peaceful Carroll Valley countryside, this 3-bedroom, 2.5-bath modern rancher delivers both style and substance. Designed and built with long-term comfort and quality in mind, it features high-end finishes, energy-efficient systems, and thoughtful details throughout. From the curb, the home stands out with its bold modern aesthetic: dark gray siding, black trim and windows, stained black columns, and a contrasting black front door—all offering a clean, non-traditional look that blends sleek design with country charm. Inside, you're welcomed by 9-foot ceilings, wide-plank luxury vinyl floors, and an open-concept layout perfect for everyday living or entertaining. The spacious living room boasts a dramatic 10-foot tray ceiling and flows into a bright, open kitchen complete with granite countertops, black appliances, soft-close cabinetry, and a large island with bar seating. A dedicated dining area overlooks the rear yard through oversized glass sliders. The private primary suite features a vaulted ceiling, large walk-in closet, and an en-suite bathroom with a double vanity, step-in shower, and premium finishes. Two additional bedrooms and a full hall bath provide space for family, guests, or a home office. A conveniently located powder room and main-level laundry complete the floor plan. The oversized 2-car garage offers ample room for vehicles, storage, or lawn equipment. A full basement presents an opportunity for future finished space—ideal for a rec room, gym, or guest suite. The home is equipped with a high-efficiency central HVAC system, modern lighting throughout, and brand-new utilities, including well and septic. Other highlights include: Asphalt driveway with turnaround 1st-floor laundry hookups Energy-efficient vinyl windows Granite countertops throughout Quiet, established neighborhood Nearby Liberty Mountain Resort, golf, hiking, and commuter routes Come see the difference a builder-owned home makes. Schedule your private tour today.
New construction
Price cut: $5.1K (12/14)
$479,900
13 Connie Trl, Fairfield, PA 17320
3beds
1,775sqft
Est.:
Single Family Residence
Built in 2025
0.52 Acres Lot
$479,800 Zestimate®
$270/sqft
$-- HOA
What's special
Premium finishesFull basementAsphalt driveway with turnaroundBlack trim and windowsEnergy-efficient vinyl windowsHigh-efficiency central hvac systemOpen-concept layout
- 197 days |
- 664 |
- 32 |
Zillow last checked: 8 hours ago
Listing updated: 16 hours ago
Listed by:
Jasmine Alicea 443-630-4828,
Keller Williams Keystone Realty 7177555599
Source: Bright MLS,MLS#: PAAD2018094
Tour with a local agent
Facts & features
Interior
Bedrooms & bathrooms
- Bedrooms: 3
- Bathrooms: 3
- Full bathrooms: 2
- 1/2 bathrooms: 1
- Main level bathrooms: 3
- Main level bedrooms: 3
Basement
- Area: 0
Heating
- Forced Air, Propane
Cooling
- Central Air, Electric
Appliances
- Included: Electric Water Heater
Features
- Ceiling Fan(s), Open Floorplan, Pantry, Walk-In Closet(s), 9'+ Ceilings, Cathedral Ceiling(s), Dry Wall
- Flooring: Luxury Vinyl
- Basement: Concrete,Unfinished,Walk-Out Access,Sump Pump
- Has fireplace: No
Interior area
- Total structure area: 1,775
- Total interior livable area: 1,775 sqft
- Finished area above ground: 1,775
- Finished area below ground: 0
Property
Parking
- Total spaces: 2
- Parking features: Garage Faces Side, Garage Door Opener, Attached, Driveway
- Attached garage spaces: 2
- Has uncovered spaces: Yes
Accessibility
- Accessibility features: None
Features
- Levels: One
- Stories: 1
- Pool features: None
Lot
- Size: 0.52 Acres
Details
- Additional structures: Above Grade, Below Grade
- Parcel number: 430170210000
- Zoning: RESIDENTIAL
- Special conditions: Standard
Construction
Type & style
- Home type: SingleFamily
- Architectural style: Ranch/Rambler
- Property subtype: Single Family Residence
Materials
- Vinyl Siding, Batts Insulation, Blown-In Insulation, CPVC/PVC, Low VOC Insulation, Rough-In Plumbing
- Foundation: Concrete Perimeter
- Roof: Architectural Shingle
Condition
- Excellent
- New construction: Yes
- Year built: 2025
Details
- Builder name: Bennett Builders LLC
Utilities & green energy
- Electric: 200+ Amp Service
- Sewer: Perc Approved Septic
- Water: Well
- Utilities for property: Electricity Available
Green energy
- Energy efficient items: Lighting
Community & HOA
Community
- Subdivision: Carroll Valley Borough
HOA
- Has HOA: No
Location
- Region: Fairfield
- Municipality: CARROLL VALLEY BORO
Financial & listing details
- Price per square foot: $270/sqft
- Tax assessed value: $18,500
- Annual tax amount: $372
- Date on market: 5/31/2025
- Listing agreement: Exclusive Agency
- Listing terms: Cash,Conventional
- Ownership: Fee Simple
Estimated market value
$479,800
$456,000 - $504,000
$2,502/mo
Price history
Price history
| Date | Event | Price |
|---|---|---|
| 12/14/2025 | Price change | $479,900-1.1%$270/sqft |
Source: | ||
| 10/27/2025 | Price change | $485,000-0.2%$273/sqft |
Source: | ||
| 10/4/2025 | Price change | $486,000-0.8%$274/sqft |
Source: | ||
| 9/17/2025 | Price change | $490,000-0.8%$276/sqft |
Source: | ||
| 8/26/2025 | Price change | $494,000-1%$278/sqft |
Source: | ||
Public tax history
Public tax history
| Year | Property taxes | Tax assessment |
|---|---|---|
| 2025 | $373 +3.6% | $18,500 |
| 2024 | $360 +3.8% | $18,500 |
| 2023 | $346 -49.1% | $18,500 -50.3% |
Find assessor info on the county website
BuyAbility℠ payment
Est. payment
$3,008/mo
Principal & interest
$2320
Property taxes
$520
Home insurance
$168
Climate risks
Neighborhood: 17320
Nearby schools
GreatSchools rating
- 6/10Fairfield Area El SchoolGrades: K-4Distance: 0.8 mi
- 4/10Fairfield Area Middle SchoolGrades: 5-8Distance: 1.8 mi
- 6/10Fairfield Area High SchoolGrades: 9-12Distance: 1.8 mi
Schools provided by the listing agent
- Elementary: Fairfield Area
- Middle: Fairfield Area
- High: Fairfield Area
- District: Fairfield Area
Source: Bright MLS. This data may not be complete. We recommend contacting the local school district to confirm school assignments for this home.
- Loading
- Loading
