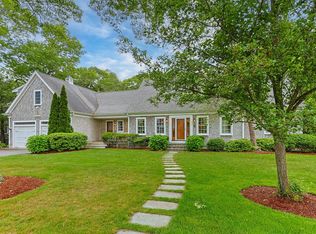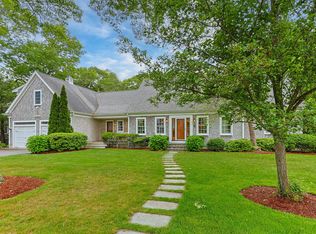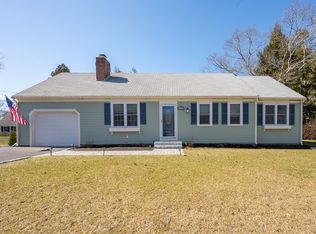Located in the sought after lakeside community of Wequaquet Heights, this recently renovated three bedroom cape offers deeded rights to swimming and boating on beautiful Lake Wequaquet! The first floor features a front to back living room with a wood-burning fireplace, oak floors and custom built-ins, a family room with bamboo floors, custom crafted wood ceiling, wet bar with wine fridge and French door leading to the inviting brick patio and firepit. Formal dining and the chefs kitchen with stainless steel appliances, white shaker cabinets and granite countertops complete the first level. On the upper level youll find three bedrooms with ample closet space and oak floors. The ultimate lifestyle is just a short stroll away on the shores of one of Cape Cods largest fresh water lakes!
This property is off market, which means it's not currently listed for sale or rent on Zillow. This may be different from what's available on other websites or public sources.


