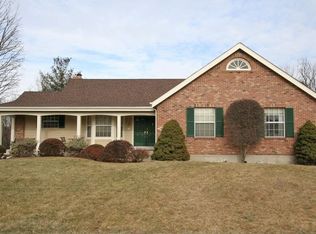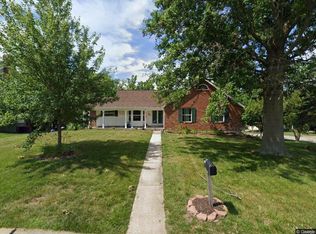Is your family growing? Do you need more space? Do you need 4 brs? If so this is a house you have been waiting on. Brick & vinyl sided 2 sty sitting on a level 1/4 acre lot. Inside you will find a well maintained home w/wood entry that extends into the kitchen & breakfast room, attractive wall colors, white 6 panel doors chair railing, crown mouldings & decorative light fixtures. The combo living room/dining room is very spacious & the dining room will accommodate a table setting for 6-8. The kitchen has hard surface counters, ceramic & stone back splash & most appliances are stainless steel. The 20 x 13 master suite has his and hers walk-in closets and a remodeled bath w/double bowl adult height vanity, lots of stylish tile work & sky light. The walk-out lower level is part finished & still has lots of storage. Off the kitchen is a 16 x 14 screened deck w/vaulted ceiling. There is additional open deck area ideal for grilling & below is a 20 x 10 patio. Newer roof, furnace & c-air.
This property is off market, which means it's not currently listed for sale or rent on Zillow. This may be different from what's available on other websites or public sources.

