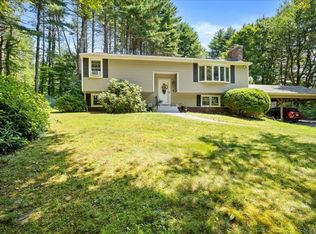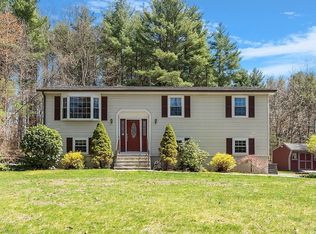H&B by 8pm 12/28. Showings booked at 4 and 6 tomorrow if you want to schedule a showing. If you're seeking privacy, this is the spot! Here is a beautiful raised ranch tucked away on desirable Conlin Rd, Oxford. This original owner has loved this home and it shows. The 3 bedroom house was designed to offer alot of natural sunlight. A buyer will love the vaulted ceiling and open floor plan within the LR, dining room and remodeled kitchen. There is a bonus 3 season porch off the back. The roof is 6 years young along with exterior doors and bow window. 2 Car garage under with an additional 2 car carport area. The stairway is open to the partially finished lower level where a pellet stove is used to heat the home during the coldest MA days! There are 2 full baths. The kitchen offers tons of cabinets and quartz counter tops. New Bay window. Generator panel. All appliances included. Great lot! Close to everywhere you need to be but away from it all! Come See! Title V in Hand
This property is off market, which means it's not currently listed for sale or rent on Zillow. This may be different from what's available on other websites or public sources.

