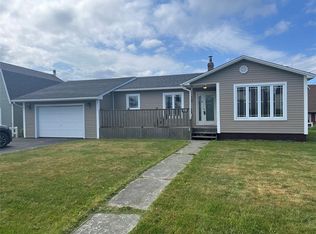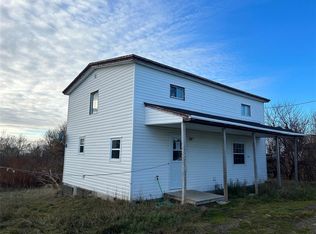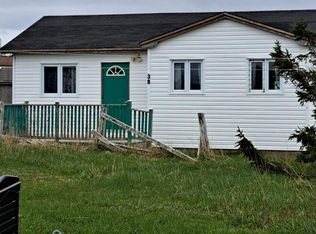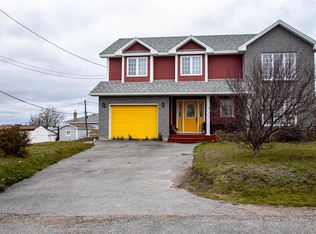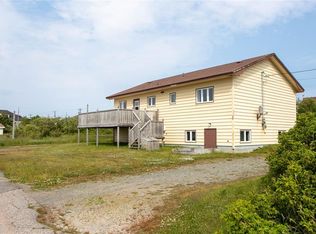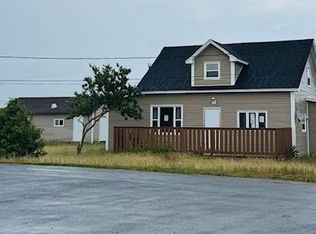13 Confederation Drive, Bonavista, NL A0C1B0
What's special
- 700 days |
- 31 |
- 2 |
Zillow last checked: 8 hours ago
Listing updated: September 18, 2025 at 09:26am
Bonnie Randell,
EXIT Realty Aspire
Facts & features
Interior
Bedrooms & bathrooms
- Bedrooms: 4
- Bathrooms: 2
- Full bathrooms: 2
Bedroom
- Level: Main
- Area: 99 Square Feet
- Dimensions: 9 x 11
Bedroom
- Level: Second
- Area: 90 Square Feet
- Dimensions: 9 x 10
Bedroom
- Level: Second
- Area: 81 Square Feet
- Dimensions: 9 x 9
Bathroom
- Level: Main
- Area: 63 Square Feet
- Dimensions: 9 x 7
Bathroom
- Level: Second
- Area: 63 Square Feet
- Dimensions: 9 x 7
Other
- Level: Main
- Area: 154 Square Feet
- Dimensions: 11 x 14
Kitchen
- Level: Main
- Area: 156 Square Feet
- Dimensions: 12 x 13
Kitchen
- Level: Second
- Area: 132 Square Feet
- Dimensions: 11 x 12
Living room
- Level: Main
- Area: 156 Square Feet
- Dimensions: 12 x 13
Living room
- Level: Second
- Area: 121 Square Feet
- Dimensions: 11 x 11
Heating
- Electric
Cooling
- Electric
Appliances
- Included: Refrigerator, Stove
Features
- Flooring: Mixed
Interior area
- Total structure area: 1,476
- Total interior livable area: 1,476 sqft
Property
Parking
- Parking features: None
- Has uncovered spaces: Yes
Features
- Levels: Two
Lot
- Size: 10,600 Square Feet
- Dimensions: 100ft x 106ft
- Features: Central Location, Landscaped, Recreation Nearby, Shopping Nearby, 0.5 -0.99 Acres
Details
- Zoning description: RES
Construction
Type & style
- Home type: MultiFamily
- Property subtype: Retail, Duplex, Multi Family, Apartment, Single Family Residence
- Attached to another structure: Yes
Materials
- Vinyl Siding
- Foundation: Concrete
- Roof: Shingle - Asphalt
Condition
- Year built: 1900
Utilities & green energy
- Sewer: Public Sewer
- Water: Public
Community & HOA
Location
- Region: Bonavista
Financial & listing details
- Price per square foot: C$102/sqft
- Annual tax amount: C$555
- Date on market: 1/16/2024
- Inclusions: Fridge and stove in both units
(709) 218-7494
By pressing Contact Agent, you agree that the real estate professional identified above may call/text you about your search, which may involve use of automated means and pre-recorded/artificial voices. You don't need to consent as a condition of buying any property, goods, or services. Message/data rates may apply. You also agree to our Terms of Use. Zillow does not endorse any real estate professionals. We may share information about your recent and future site activity with your agent to help them understand what you're looking for in a home.
Price history
Price history
Price history is unavailable.
Public tax history
Public tax history
Tax history is unavailable.Climate risks
Neighborhood: A0C
Nearby schools
GreatSchools rating
No schools nearby
We couldn't find any schools near this home.
Schools provided by the listing agent
- District: Clarenville-Bonavista
Source: Newfoundland and Labrador AR. This data may not be complete. We recommend contacting the local school district to confirm school assignments for this home.
- Loading
