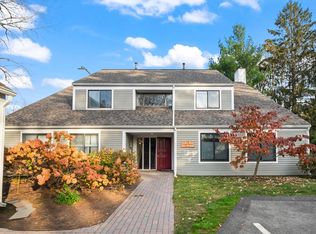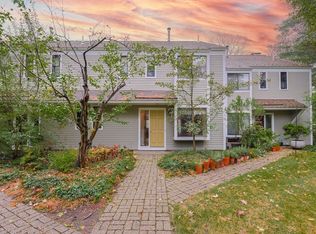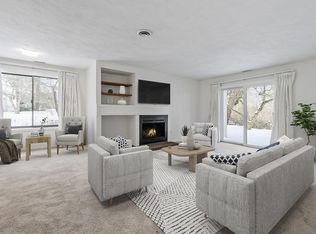Sold for $640,000 on 03/04/25
$640,000
13 Concord Greene UNIT 7, Concord, MA 01742
2beds
1,053sqft
Condominium
Built in 1977
-- sqft lot
$634,000 Zestimate®
$608/sqft
$3,127 Estimated rent
Home value
$634,000
$583,000 - $685,000
$3,127/mo
Zestimate® history
Loading...
Owner options
Explore your selling options
What's special
Step into this beautifully renovated first-floor, two-bedroom, two-bath condominium at Concord Greene, where no detail has been spared. This elegant and tranquil unit features an updated kitchen with granite countertops and sleek stainless-steel appliances, two fully remodeled bathrooms, gorgeous wood floors throughout as well as a convenient in-unit laundry closet with washer and dryer. Enjoy all the fantastic amenities that Concord Greene has to offer, including an in-ground swimming pool, tennis courts, garden, and fitness center with a spacious social room, complete with a stone fireplace and full kitchen—perfect for entertaining. The unit also includes a private storage shed and assigned covered parking. Concord Greene is conveniently located close to West Concord Village. It is just a short distance to restaurants, shops, the commuter rail to Boston and the Bruce Freeman Rail Trail. With this turn-key unit, all that's left to do is unpack and enjoy!
Zillow last checked: 8 hours ago
Listing updated: March 04, 2025 at 12:16pm
Listed by:
Butler Wheeler Team 617-223-1382,
Coldwell Banker Realty - Concord 978-369-1000
Bought with:
The Steve Bremis Team
Steve Bremis Realty Group
Source: MLS PIN,MLS#: 73333484
Facts & features
Interior
Bedrooms & bathrooms
- Bedrooms: 2
- Bathrooms: 2
- Full bathrooms: 2
Primary bedroom
- Features: Bathroom - Full, Closet, Flooring - Wood, Closet - Double
- Level: First
- Area: 180
- Dimensions: 12 x 15
Bedroom 2
- Features: Closet, Flooring - Wood
- Level: First
- Area: 120
- Dimensions: 10 x 12
Bathroom 1
- Features: Bathroom - Full, Bathroom - Tiled With Tub & Shower
- Level: First
- Area: 50
- Dimensions: 5 x 10
Bathroom 2
- Features: Bathroom - Full, Bathroom - Tiled With Tub & Shower
- Level: First
Dining room
- Features: Flooring - Wood, Exterior Access, Slider, Lighting - Pendant
- Level: First
- Area: 117
- Dimensions: 13 x 9
Kitchen
- Features: Flooring - Wood, Countertops - Stone/Granite/Solid, Countertops - Upgraded, Stainless Steel Appliances, Gas Stove, Lighting - Overhead
- Level: First
- Area: 117
- Dimensions: 13 x 9
Living room
- Features: Closet, Flooring - Wood, Exterior Access, Open Floorplan, Slider
- Level: First
- Area: 286
- Dimensions: 13 x 22
Heating
- Forced Air, Natural Gas
Cooling
- Central Air
Appliances
- Laundry: First Floor
Features
- Flooring: Bamboo
- Basement: None
- Has fireplace: No
Interior area
- Total structure area: 1,053
- Total interior livable area: 1,053 sqft
- Finished area above ground: 1,053
Property
Parking
- Total spaces: 3
- Parking features: Carport, Storage, Assigned, Off Street, Common, Guest
- Garage spaces: 1
- Has carport: Yes
- Uncovered spaces: 2
Features
- Exterior features: Storage
Lot
- Size: 25.42 Acres
Details
- Parcel number: M:9E B:3809 L:1307,454111
- Zoning: C
- Other equipment: Intercom
Construction
Type & style
- Home type: Condo
- Property subtype: Condominium
Condition
- Year built: 1977
Utilities & green energy
- Electric: 100 Amp Service
- Sewer: Public Sewer
- Water: Public
- Utilities for property: for Gas Range
Community & neighborhood
Community
- Community features: Public Transportation, Shopping, Tennis Court(s), Park, Walk/Jog Trails, Medical Facility, Laundromat, Bike Path, Conservation Area, Highway Access, House of Worship, Private School, Public School
Location
- Region: Concord
HOA & financial
HOA
- HOA fee: $798 monthly
- Amenities included: Hot Water, Pool, Tennis Court(s), Fitness Center, Garden Area, Clubhouse
- Services included: Heat, Gas, Water, Sewer, Insurance, Maintenance Structure, Road Maintenance, Maintenance Grounds, Snow Removal, Trash, Reserve Funds
Price history
| Date | Event | Price |
|---|---|---|
| 3/4/2025 | Sold | $640,000+4.9%$608/sqft |
Source: MLS PIN #73333484 | ||
| 2/7/2025 | Listed for sale | $610,000+35.6%$579/sqft |
Source: MLS PIN #73333484 | ||
| 5/22/2017 | Sold | $450,000$427/sqft |
Source: Public Record | ||
Public tax history
| Year | Property taxes | Tax assessment |
|---|---|---|
| 2025 | $6,764 +3.9% | $510,100 +2.9% |
| 2024 | $6,509 +11.6% | $495,700 +10.1% |
| 2023 | $5,835 +0.4% | $450,200 +14.4% |
Find assessor info on the county website
Neighborhood: 01742
Nearby schools
GreatSchools rating
- 7/10Willard SchoolGrades: PK-5Distance: 1.9 mi
- 8/10Concord Middle SchoolGrades: 6-8Distance: 1.3 mi
- 10/10Concord Carlisle High SchoolGrades: 9-12Distance: 1.9 mi
Schools provided by the listing agent
- Elementary: Willard
- Middle: Cms
- High: Cchs
Source: MLS PIN. This data may not be complete. We recommend contacting the local school district to confirm school assignments for this home.
Get a cash offer in 3 minutes
Find out how much your home could sell for in as little as 3 minutes with a no-obligation cash offer.
Estimated market value
$634,000
Get a cash offer in 3 minutes
Find out how much your home could sell for in as little as 3 minutes with a no-obligation cash offer.
Estimated market value
$634,000



