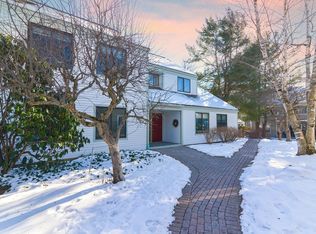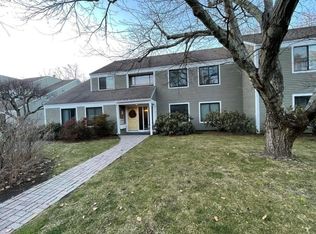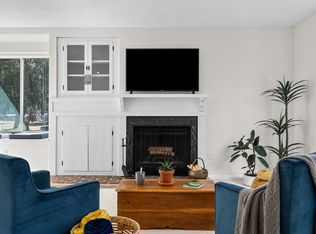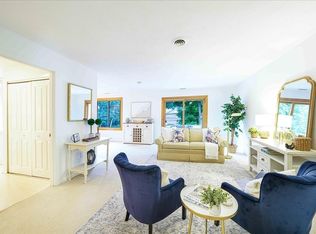Sold for $475,000 on 01/17/24
$475,000
13 Concord Greene UNIT 2, Concord, MA 01742
1beds
921sqft
Condominium
Built in 1977
-- sqft lot
$490,600 Zestimate®
$516/sqft
$2,531 Estimated rent
Home value
$490,600
$466,000 - $515,000
$2,531/mo
Zestimate® history
Loading...
Owner options
Explore your selling options
What's special
Welcome to this immaculate and gorgeous newly renovated home where comfortable, modern elegance offers a carefree lifestyle in a prime location. You'll find designer touches throughout, as every detail has been carefully chosen to enhance the overall ambiance. Step inside to an open-concept living space where natural light floods throughout. The spacious living area seamlessly connects to a stunning kitchen, creating an inviting environment for relaxation and entertaining. The kitchen is both functional & visually pleasing, featuring top-of-the-line stainless steel appliances and sleek quartz countertops. A fabulous primary suite offers a large walk-in closet and a main bath with marble tile. Association amenities include a pool, tennis & pickleball courts, gym, and clubhouse. Take advantage of the opportunity to make this your new home! Experience the best that living in West Concord offers, with notable culinary hot spots, fantastic shops, parks, trails, and commuter rail to Boston.
Zillow last checked: 8 hours ago
Listing updated: January 18, 2024 at 11:13am
Listed by:
Sharon Mendosa 978-580-0386,
Compass 351-207-1153
Bought with:
Shelley Moore
Barrett Sotheby's International Realty
Source: MLS PIN,MLS#: 73171237
Facts & features
Interior
Bedrooms & bathrooms
- Bedrooms: 1
- Bathrooms: 1
- Full bathrooms: 1
Primary bedroom
- Features: Walk-In Closet(s), Flooring - Wall to Wall Carpet
- Level: Second
- Area: 171
- Dimensions: 15 x 11.4
Primary bathroom
- Features: No
Bathroom 1
- Features: Bathroom - Full, Bathroom - Tiled With Tub & Shower, Flooring - Stone/Ceramic Tile
- Level: Second
- Area: 42
- Dimensions: 8.4 x 5
Dining room
- Features: Flooring - Wall to Wall Carpet, Balcony - Exterior, Slider, Lighting - Overhead
- Level: Second
- Area: 97.65
- Dimensions: 10.5 x 9.3
Kitchen
- Features: Flooring - Stone/Ceramic Tile, Countertops - Stone/Granite/Solid, Open Floorplan, Stainless Steel Appliances
- Level: Second
- Area: 91.35
- Dimensions: 10.5 x 8.7
Living room
- Features: Flooring - Wall to Wall Carpet
- Level: Second
- Area: 328.64
- Dimensions: 20.8 x 15.8
Heating
- Forced Air, Natural Gas
Cooling
- Central Air
Appliances
- Laundry: Laundry Closet, Second Floor, In Unit
Features
- Flooring: Tile, Carpet
- Basement: None
- Has fireplace: No
Interior area
- Total structure area: 921
- Total interior livable area: 921 sqft
Property
Parking
- Total spaces: 3
- Parking features: Carport, Assigned
- Garage spaces: 1
- Has carport: Yes
- Uncovered spaces: 2
Features
- Entry location: Unit Placement(Upper,Garden)
- Exterior features: Balcony, Professional Landscaping
- Pool features: Association, In Ground
Details
- Parcel number: 454117
- Zoning: C
Construction
Type & style
- Home type: Condo
- Property subtype: Condominium
Materials
- Frame
- Roof: Shingle
Condition
- Year built: 1977
Utilities & green energy
- Electric: 100 Amp Service
- Sewer: Public Sewer
- Water: Public
- Utilities for property: for Gas Range
Community & neighborhood
Community
- Community features: Public Transportation, Shopping, Pool, Tennis Court(s), Park, Walk/Jog Trails, Golf, Medical Facility, Laundromat, Bike Path
Location
- Region: Concord
HOA & financial
HOA
- HOA fee: $628 monthly
- Amenities included: Hot Water, Pool, Tennis Court(s), Fitness Center, Trail(s), Storage, Garden Area
- Services included: Heat, Gas, Water, Sewer, Insurance, Maintenance Structure, Road Maintenance, Maintenance Grounds, Snow Removal, Trash, Reserve Funds
Other
Other facts
- Listing terms: Contract
Price history
| Date | Event | Price |
|---|---|---|
| 1/17/2024 | Sold | $475,000-4.8%$516/sqft |
Source: MLS PIN #73171237 | ||
| 12/4/2023 | Contingent | $499,000$542/sqft |
Source: MLS PIN #73171237 | ||
| 10/17/2023 | Listed for sale | $499,000+40.2%$542/sqft |
Source: MLS PIN #73171237 | ||
| 10/1/2021 | Sold | $356,000-2.5%$387/sqft |
Source: MLS PIN #72870436 | ||
| 8/31/2021 | Pending sale | $365,000$396/sqft |
Source: MLS PIN #72870436 | ||
Public tax history
| Year | Property taxes | Tax assessment |
|---|---|---|
| 2025 | $5,342 +4% | $402,900 +2.9% |
| 2024 | $5,139 +11.6% | $391,400 +10.2% |
| 2023 | $4,603 +0.6% | $355,200 +14.6% |
Find assessor info on the county website
Neighborhood: 01742
Nearby schools
GreatSchools rating
- 7/10Willard SchoolGrades: PK-5Distance: 1.9 mi
- 8/10Concord Middle SchoolGrades: 6-8Distance: 1.3 mi
- 10/10Concord Carlisle High SchoolGrades: 9-12Distance: 1.9 mi
Schools provided by the listing agent
- Elementary: Willard
- Middle: Cms
- High: Cchs
Source: MLS PIN. This data may not be complete. We recommend contacting the local school district to confirm school assignments for this home.
Get a cash offer in 3 minutes
Find out how much your home could sell for in as little as 3 minutes with a no-obligation cash offer.
Estimated market value
$490,600
Get a cash offer in 3 minutes
Find out how much your home could sell for in as little as 3 minutes with a no-obligation cash offer.
Estimated market value
$490,600



