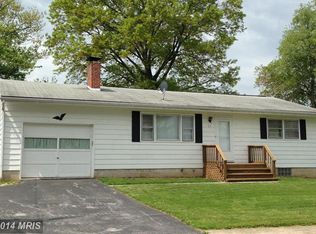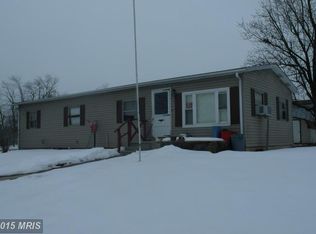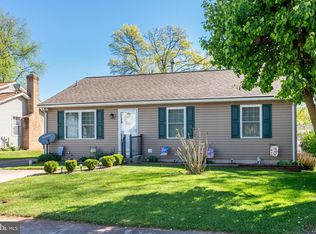THE ONE YOU'VE BEEN WAITING FOR! Check out this 3 Bedroom, 2.5 Bath Open-Concept Rancher, remodeled in 2015. Cathedral ceilings showcase the living room, dining room & kitchen area. Living Room features a wood burning fireplace with wood stove insert, sunny windows & laminate wood floors. Dining Room & Kitchen are open, with upgraded oak kitchen cabinets, SS appliances, pantry, laminate wood floors, and door to large deck and level backyard, for those family gatherings and warm summer nights. MBR with full bath and walk-in closet. The remodeled hall bath has a brand new flooring and built-in decorator shelving. You will be pleasantly pleased when you see the lower level which includes a Rec Room with 2nd wood burning fireplace with wood stove insert, drop ceiling, recessed lights, carpeting and an updated half bath. Separate Laundry Room in LL includes wash tub, storage cabinets and a folding countertop. The front porch has been newly resurfaced with Trex decking and maintenance free railings. Updates 2015: Kitchen & appliances, front door, carpet, Andersen windows, Lennox heat pump. Updates 2020: New Trex front porch and railing. Seller owns adjoining lot behind property. (.28 acres) Buy both for $285,000 and enjoy the privacy or have family or best friend build next door.
This property is off market, which means it's not currently listed for sale or rent on Zillow. This may be different from what's available on other websites or public sources.



