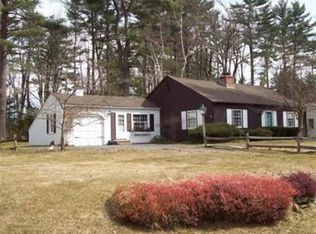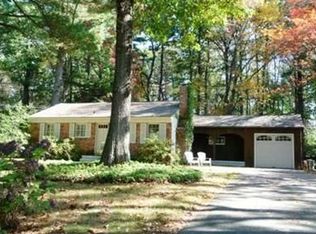Sought after Colonial Acres is where you'll find this delightful home. This charming Cape boasts lots of wood floors throughout, a bright, spacious living room with fireplace which overlooks the large, level backyard with beautiful stone walls , 2 comfortable bedrooms, a formal dining room (used to be 3rd bedroom) 1.5 baths, 1 car garage and much more. Updates include replacement windows, partial roof shingles (please inquire for details) and new upstairs bathroom vanity, lighting and flooring. All of this in a very convenient location close to area amenities. Welcome home!
This property is off market, which means it's not currently listed for sale or rent on Zillow. This may be different from what's available on other websites or public sources.


