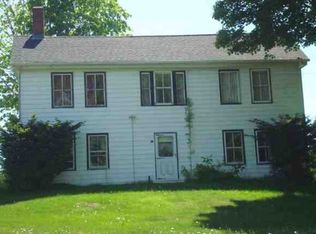Sold for $180,000 on 12/21/23
$180,000
13 Collette Road East, Stafford, CT 06076
2beds
832sqft
Single Family Residence
Built in 1959
1.37 Acres Lot
$260,500 Zestimate®
$216/sqft
$1,860 Estimated rent
Home value
$260,500
$234,000 - $287,000
$1,860/mo
Zestimate® history
Loading...
Owner options
Explore your selling options
What's special
Welcome to 13 Collette Road East! This two bedroom one and a half bath property sits on 1.37 acres off a private dirt road about five minutes from the center of Stafford Springs. With large front windows, the living space sees and abundance of natural light, while the cleared, level and spacious back yard offers infinite possibilities for future entertaining. The property offers endless potential for professional investors, DIYers, and everyone else in between! Come take a look and book your private showing today.
Zillow last checked: 8 hours ago
Listing updated: December 27, 2023 at 09:35am
Listed by:
Franchesca M. Pescatello 860-630-0103,
Prue Realty LLC 860-450-1080
Bought with:
Juli L. Rogalla, RES.0762050
Coldwell Banker Realty
Source: Smart MLS,MLS#: 170611466
Facts & features
Interior
Bedrooms & bathrooms
- Bedrooms: 2
- Bathrooms: 2
- Full bathrooms: 1
- 1/2 bathrooms: 1
Primary bedroom
- Level: Main
Bedroom
- Level: Main
Kitchen
- Level: Main
Living room
- Level: Main
Heating
- Hot Water, Oil
Cooling
- Window Unit(s)
Appliances
- Included: Electric Cooktop, Oven, Refrigerator, Washer, Water Heater
- Laundry: Main Level
Features
- Basement: Full,Partially Finished,Interior Entry,Walk-Out Access
- Has fireplace: No
Interior area
- Total structure area: 832
- Total interior livable area: 832 sqft
- Finished area above ground: 832
Property
Parking
- Parking features: Driveway, Unpaved, Off Street, Private, Gravel
- Has uncovered spaces: Yes
Features
- Patio & porch: Porch
Lot
- Size: 1.37 Acres
- Features: Open Lot, Cleared
Details
- Parcel number: 1644341
- Zoning: AA
Construction
Type & style
- Home type: SingleFamily
- Architectural style: Ranch
- Property subtype: Single Family Residence
Materials
- Vinyl Siding
- Foundation: Block
- Roof: Fiberglass
Condition
- New construction: No
- Year built: 1959
Utilities & green energy
- Sewer: Septic Tank
- Water: Well
Community & neighborhood
Location
- Region: Stafford Springs
- Subdivision: Furnace Hollow
Price history
| Date | Event | Price |
|---|---|---|
| 12/21/2023 | Sold | $180,000+18%$216/sqft |
Source: | ||
| 11/28/2023 | Pending sale | $152,500$183/sqft |
Source: | ||
| 11/21/2023 | Listed for sale | $152,500$183/sqft |
Source: | ||
Public tax history
| Year | Property taxes | Tax assessment |
|---|---|---|
| 2025 | $5,516 +45.3% | $142,940 +45.3% |
| 2024 | $3,795 +5% | $98,350 |
| 2023 | $3,615 +2.7% | $98,350 |
Find assessor info on the county website
Neighborhood: 06076
Nearby schools
GreatSchools rating
- 4/10Stafford Elementary SchoolGrades: 1-5Distance: 1.3 mi
- 5/10Stafford Middle SchoolGrades: 6-8Distance: 1.4 mi
- 7/10Stafford High SchoolGrades: 9-12Distance: 1.6 mi

Get pre-qualified for a loan
At Zillow Home Loans, we can pre-qualify you in as little as 5 minutes with no impact to your credit score.An equal housing lender. NMLS #10287.
Sell for more on Zillow
Get a free Zillow Showcase℠ listing and you could sell for .
$260,500
2% more+ $5,210
With Zillow Showcase(estimated)
$265,710