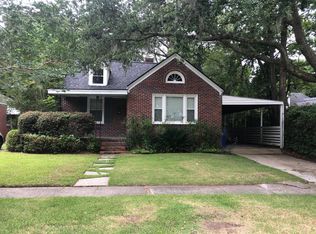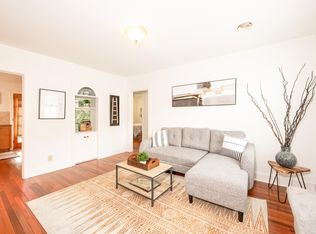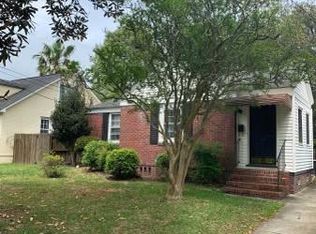Closed
$689,000
13 Colleton Dr, Charleston, SC 29407
3beds
1,384sqft
Single Family Residence
Built in 1945
8,712 Square Feet Lot
$836,000 Zestimate®
$498/sqft
$2,923 Estimated rent
Home value
$836,000
$786,000 - $903,000
$2,923/mo
Zestimate® history
Loading...
Owner options
Explore your selling options
What's special
Situated on a non-through, quiet street in the back of the Byrnes Downs neighborhood - and less than 10 minutes from the center of downtown Charleston - sits 13 Colleton Drive. This home was originally built in 1945 and its historical integrity has been left intact while experiencing beautiful modern upgrades. From the street, the charming cottage-style brick structure is painted a calming shade of pale yellow and includes a white picket fence surrounding the front yard (the entire property is fenced). As you approach the front porch, the mature and private landscaping gives way to the front porch (large enough for sitting furniture and planters) with its ceiling painted haint blue. One of the most beautiful touches to the home are its original wood/glass and solid wood front doors.The entry immediately opens to an airy living room connected to the dining room. The dining room has been hand-painted with limewash and includes a custom-made plaster ceiling medallion. The dining room flows to the recently re-designed kitchen that includes marble counters, stainless steel appliances (including a Bertazonni range and Bosch dishwasher), custom tile work, and custom soft-close cabinets. The kitchen is flooded with light from the side door that leads to the paved exterior patio with mature trees and foliage. Also located on the main floor are three bedrooms; one of which is currently used as a laundry room. Additionally, there is a full bath downstairs that includes the original cast iron bathtub and the original basket-weave black and white tile. Throughout the main floor, the original oak floors have been impeccably maintained. The second floor has been finished and includes a large open space for work and exercise or easily a large primary bedroom, and features a full bathroom. Additionally, there are two expansive storage areas; both with electricity. Additional features include: recently encapsulated crawlspace with French drain and dehumidifier by Mount Valley Foundation Services (with transferable warranty), new subfloors and new floor joists in downstairs bedroom by Mount Valley Foundation Services, new Carrier HVAC system, new Honeywell thermostat, new water heater, Google Nest Protect smoke & carbon monoxide detectors, two exterior motion light detectors, and LG washer/dryer, and Window World double-hung windows. 13 Colleton Drive sits one block away from the West Ashley Greenway, a popular 8 mile hiking and biking trail. Easy walking access to Harris Teeter, Whole Foods, and Avondale & South Windermere restaurants and stores. Come check out this gorgeous property today!
Zillow last checked: 8 hours ago
Listing updated: March 23, 2023 at 01:19pm
Listed by:
Coldwell Banker Realty
Bought with:
EXP Realty LLC
Source: CTMLS,MLS#: 23000938
Facts & features
Interior
Bedrooms & bathrooms
- Bedrooms: 3
- Bathrooms: 2
- Full bathrooms: 2
Heating
- Forced Air, Natural Gas
Cooling
- Central Air
Appliances
- Laundry: Electric Dryer Hookup, Washer Hookup, Laundry Room
Features
- Ceiling - Smooth, Walk-In Closet(s), Formal Living
- Flooring: Carpet, Ceramic Tile, Wood
- Doors: Storm Door(s)
- Windows: Window Treatments, ENERGY STAR Qualified Windows
- Has fireplace: No
Interior area
- Total structure area: 1,384
- Total interior livable area: 1,384 sqft
Property
Parking
- Parking features: Off Street
Features
- Levels: Two
- Stories: 2
- Patio & porch: Patio, Front Porch
- Fencing: Perimeter,Partial,Wood
Lot
- Size: 8,712 sqft
- Features: 0 - .5 Acre
Details
- Parcel number: 4210100140
Construction
Type & style
- Home type: SingleFamily
- Architectural style: Cottage
- Property subtype: Single Family Residence
Materials
- Brick Veneer
- Foundation: Crawl Space
- Roof: Asphalt
Condition
- New construction: No
- Year built: 1945
Utilities & green energy
- Sewer: Public Sewer
- Water: Public
- Utilities for property: Charleston Water Service, Dominion Energy
Community & neighborhood
Community
- Community features: Laundry, Trash, Walk/Jog Trails
Location
- Region: Charleston
- Subdivision: Byrnes Downs
Other
Other facts
- Listing terms: Cash,Conventional,FHA,VA Loan
Price history
| Date | Event | Price |
|---|---|---|
| 2/21/2023 | Sold | $689,000+0.6%$498/sqft |
Source: | ||
| 1/20/2023 | Contingent | $685,000$495/sqft |
Source: | ||
| 1/18/2023 | Listed for sale | $685,000+15.1%$495/sqft |
Source: | ||
| 5/13/2021 | Sold | $595,000+221.6%$430/sqft |
Source: | ||
| 6/2/2000 | Sold | $185,000$134/sqft |
Source: Public Record Report a problem | ||
Public tax history
| Year | Property taxes | Tax assessment |
|---|---|---|
| 2024 | $3,551 +19.4% | $27,560 +15.8% |
| 2023 | $2,974 +3% | $23,800 |
| 2022 | $2,887 +93.2% | $23,800 +110.1% |
Find assessor info on the county website
Neighborhood: Byrnes Downs
Nearby schools
GreatSchools rating
- 7/10St. Andrews School Of Math And ScienceGrades: PK-5Distance: 0.3 mi
- 4/10C. E. Williams Middle School For Creative & ScientGrades: 6-8Distance: 5.9 mi
- 7/10West Ashley High SchoolGrades: 9-12Distance: 5.8 mi
Schools provided by the listing agent
- Elementary: St. Andrews
- Middle: C E Williams
- High: West Ashley
Source: CTMLS. This data may not be complete. We recommend contacting the local school district to confirm school assignments for this home.
Get a cash offer in 3 minutes
Find out how much your home could sell for in as little as 3 minutes with a no-obligation cash offer.
Estimated market value
$836,000


