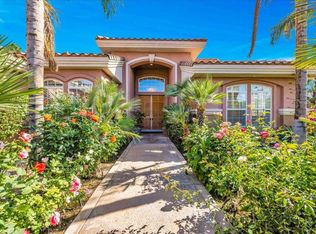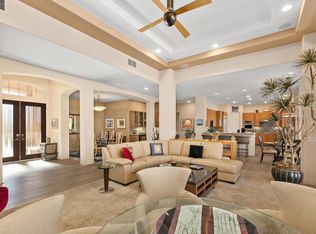Welcome to 13 Collegiate Circle, situated in the prestigious gated community Ivy League Estates, offering 4,010 square feet of living space, 4 bedrooms, 4 baths + detached casita, park like 12 acre lot estate wbeautiful lush landscaping. Featuring a large great open floor plan wdramatic 14 ft. ceilings, formal dining, fireplace, wet bar den. Outdoors boast a spectacular custom grotto water fall Pool and Spa complete wfun in the sun water slide, swim up bar BBQ win pool seating, long stucco covered patio, palapas + extensive lawn area! The consummate Entertainers delight! Chef style kitchen wgranite counter-tops, stainless steel appliances, Miele built in espressocoffee machine, island, breakfast bar and in kitchen seating. Master suite wsitting area, fireplace, en suite bath, spacious walk in closet built ins. 3 car garage wcircular drive way, walking distance to restaurants, The River, Eisenhower hospital shopping. Don't miss out on the opportunity to own this home!
This property is off market, which means it's not currently listed for sale or rent on Zillow. This may be different from what's available on other websites or public sources.


