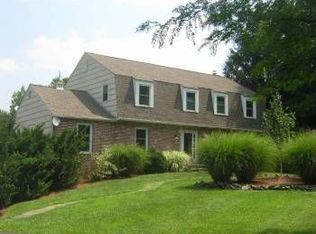Welcome to 13 Collegeview Drive on the main line in Historic Malvern. Beautiful like new 6 bedroom, 5 full bath located on a private 1.3 acre lot backing up to Immaculata University fields. This home was completely rehabbed down to the studs with an addition added 3.5 years ago. You won't find new construction with these high end amenities, Corian countertops , tile backsplash, Thermador range, (2) dishwashers, extra large stainless steel refrigerator/ freezer, walk in pantry. Hardwood flooring throughout, stone fireplace in spacious living room, mudroom with built in custom storage. Bright and airy dining room leading out to the blue stone covered patio ,updated lighting fixtures throughout, fabulous his & hers office with granite counters & custom built-ins. Upstairs you will find 3 nice sized bedrooms , a shared updated bath, a princess suite with full bath, upstairs laundry, and a gorgeous master suite with vaulted ceiling. The master suite features his and hers walk in closets , a full tile master bath with soaking tub, double vanity with marble countertops and tiled shower with bench. Venture down to the finished basement and you will find a home gym, 6th bedroom with full bath attached, and a family room with walk out entrance to the garage. Outside enjoy sitting on the huge maintenance free compost deck with views of the gorgeous in ground pool with fine professional landscape surrounding and fields of Immaculata. Added bonuses are tankless water heater, 2 zone system furnace , Driveway repaved 2019, Pool re-plastered 2019, new pool pump and pool converted to salt water system. All this and in award winning Great valley School District! Like new construction without the new construction taxes. This home has it all! Offers will be reviewed Sunday 7/19/2020 @7pm
This property is off market, which means it's not currently listed for sale or rent on Zillow. This may be different from what's available on other websites or public sources.

