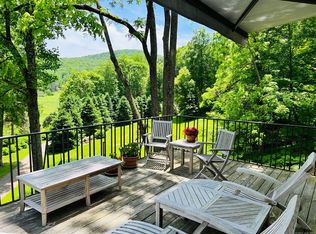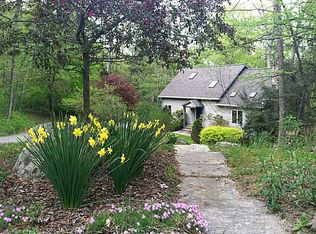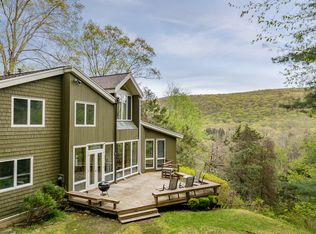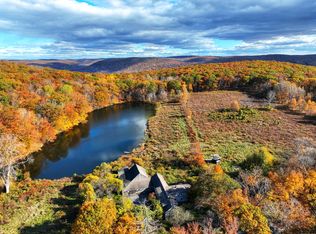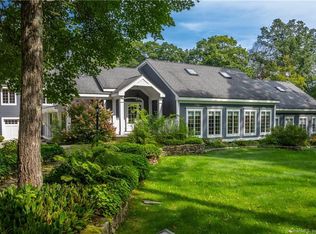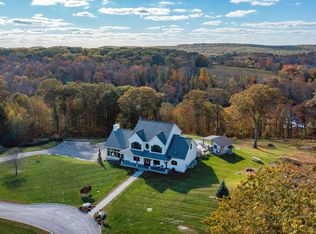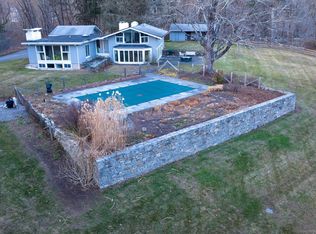You'll find this Tudor and Stucco style home nestled on 8 private acres with a pond, on a private road in the picturesque town of Kent, CT. The home has 10 rooms including 4 bedrooms, 3 full bathrooms and 2 half baths. A large guest wing has a separate entrance and includes a large living area, a bedroom and full bathroom. There are 3 stunning stone fireplaces with custom designed mantels that provide warmth and ambiance to the living room, kitchen and primary bedroom. There is also a library with custom-built mahogany shelves and a stunning stained glass skylight. The lower level has a large party room with pool table, built in bar and a half bath. A large screened porch on the main level is a serene retreat for relaxing and entertaining. The primary bedroom suite upstairs has a fireplace, bathroom with soaking tub and shower, large studio/office space and a private deck. The second floor also includes 2 additional bedrooms, a full bath and laundry room. You can also access the library from the second floor. Kent has a variety of great eateries, galleries, library, private schools, hiking trails, and Metro North just a few miles away.
Accepting backups
$1,500,000
13 Cobble Heights Road, Kent, CT 06757
4beds
6,000sqft
Est.:
Single Family Residence
Built in 1988
8.14 Acres Lot
$-- Zestimate®
$250/sqft
$-- HOA
What's special
Soaking tubStunning stone fireplacesLarge party roomPrivate deckSeparate entranceStunning stained glass skylightPrivate road
- 474 days |
- 952 |
- 57 |
Zillow last checked: 8 hours ago
Listing updated: December 05, 2025 at 01:10pm
Listed by:
Janet Nelson (860)488-7151,
William Pitt Sotheby's Int'l 860-927-1141
Source: Smart MLS,MLS#: 24037584
Facts & features
Interior
Bedrooms & bathrooms
- Bedrooms: 4
- Bathrooms: 4
- Full bathrooms: 3
- 1/2 bathrooms: 1
Rooms
- Room types: Laundry, Workshop
Primary bedroom
- Features: Vaulted Ceiling(s), Balcony/Deck, Fireplace
- Level: Upper
Bedroom
- Features: Jack & Jill Bath, Hardwood Floor
- Level: Upper
Bedroom
- Level: Upper
Bedroom
- Features: Skylight, Vaulted Ceiling(s), Balcony/Deck
- Level: Upper
Dining room
- Features: Balcony/Deck, French Doors, Hardwood Floor
- Level: Main
Kitchen
- Features: Built-in Features, Eating Space, Fireplace, Kitchen Island, Hardwood Floor
- Level: Main
Library
- Features: Bay/Bow Window, Cathedral Ceiling(s), Bookcases
- Level: Main
Living room
- Features: Bay/Bow Window, Fireplace, French Doors, Hardwood Floor
- Level: Main
Heating
- Forced Air, Oil
Cooling
- Central Air
Appliances
- Included: Cooktop, Oven/Range, Subzero, Dishwasher, Washer, Dryer, Water Heater
- Laundry: Upper Level
Features
- Wired for Data, Central Vacuum, Entrance Foyer, Smart Thermostat
- Doors: French Doors
- Windows: Storm Window(s)
- Basement: Full,Heated,Storage Space,Garage Access,Interior Entry,Partially Finished
- Attic: Storage,Pull Down Stairs
- Number of fireplaces: 3
Interior area
- Total structure area: 6,000
- Total interior livable area: 6,000 sqft
- Finished area above ground: 5,000
- Finished area below ground: 1,000
Property
Parking
- Total spaces: 2
- Parking features: Attached, Garage Door Opener
- Attached garage spaces: 2
Features
- Patio & porch: Screened, Enclosed, Porch, Covered
- Exterior features: Balcony, Rain Gutters, Garden, Lighting, Stone Wall
- On waterfront: Yes
- Waterfront features: Waterfront, Brook, Access, Seasonal
Lot
- Size: 8.14 Acres
- Features: Interior Lot, Wooded, Landscaped
Details
- Parcel number: 1943442
- Zoning: residential
Construction
Type & style
- Home type: SingleFamily
- Architectural style: Chateau
- Property subtype: Single Family Residence
Materials
- Stone, Stucco
- Foundation: Concrete Perimeter
- Roof: Shingle
Condition
- New construction: No
- Year built: 1988
Utilities & green energy
- Sewer: Septic Tank
- Water: Well
Green energy
- Energy efficient items: Thermostat, Windows
Community & HOA
Community
- Features: Health Club, Library, Park, Playground, Private School(s), Shopping/Mall, Tennis Court(s)
- Security: Security System
HOA
- Has HOA: No
Location
- Region: Kent
Financial & listing details
- Price per square foot: $250/sqft
- Tax assessed value: $1,153,900
- Annual tax amount: $19,466
- Date on market: 9/3/2024
Estimated market value
Not available
Estimated sales range
Not available
Not available
Price history
Price history
| Date | Event | Price |
|---|---|---|
| 6/16/2025 | Price change | $1,500,000-14.3%$250/sqft |
Source: | ||
| 3/27/2025 | Price change | $1,750,000-22.2%$292/sqft |
Source: | ||
| 1/29/2025 | Price change | $2,250,000-23.7%$375/sqft |
Source: | ||
| 10/19/2024 | Price change | $2,950,000-21.3%$492/sqft |
Source: | ||
| 9/3/2024 | Listed for sale | $3,750,000+14900%$625/sqft |
Source: | ||
Public tax history
Public tax history
| Year | Property taxes | Tax assessment |
|---|---|---|
| 2025 | $19,466 +8.2% | $1,153,900 |
| 2024 | $17,989 +35.5% | $1,153,900 +63.1% |
| 2023 | $13,273 +1% | $707,500 |
Find assessor info on the county website
BuyAbility℠ payment
Est. payment
$10,158/mo
Principal & interest
$7408
Property taxes
$2225
Home insurance
$525
Climate risks
Neighborhood: 06757
Nearby schools
GreatSchools rating
- 7/10Kent Center SchoolGrades: PK-8Distance: 1.1 mi
- 5/10Housatonic Valley Regional High SchoolGrades: 9-12Distance: 15.6 mi
- Loading
