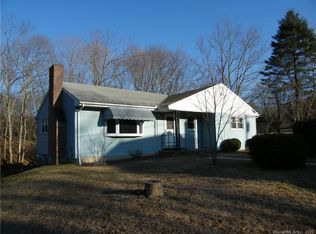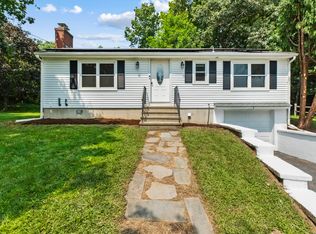Sold for $305,000 on 04/08/24
$305,000
13 Cloverdale Circle, Deep River, CT 06417
2beds
854sqft
Single Family Residence
Built in 1963
0.28 Acres Lot
$333,100 Zestimate®
$357/sqft
$2,127 Estimated rent
Home value
$333,100
$313,000 - $353,000
$2,127/mo
Zestimate® history
Loading...
Owner options
Explore your selling options
What's special
Welcome to Cloverdale Circle, a quiet, walkable hidden gem of a neighborhood. This one level ranch has incredible curb appeal with its newer roof, siding and windows all updated in 2021. The yard backs up to open space and the historic Essex Steam train is within view! The yard offers a shed, mature plantings and is partially fenced. Inside you will find hardwood floors in most rooms and a flexible floorplan. The kitchen has granite counters. There is a breezeway/ carport that offers a separate laundry room and additional storage space. If that's not enough, there is city water and public sewers, making this property hassle free! Walk to town or enjoy a leisurely stroll to the river and nearby preserve, this property offers the best of both worlds!
Zillow last checked: 8 hours ago
Listing updated: July 23, 2025 at 11:25pm
Listed by:
Nancy R. Bullis 203-856-9060,
Great Estates, CT 203-200-7030
Bought with:
Shawn Atkinson, RES.0818729
William Pitt Sotheby's Int'l
Source: Smart MLS,MLS#: 24004872
Facts & features
Interior
Bedrooms & bathrooms
- Bedrooms: 2
- Bathrooms: 1
- Full bathrooms: 1
Primary bedroom
- Level: Main
Bedroom
- Features: Hardwood Floor
- Level: Main
Bathroom
- Level: Main
Dining room
- Features: Hardwood Floor
- Level: Main
Kitchen
- Features: Granite Counters
- Level: Main
Living room
- Features: Hardwood Floor
- Level: Main
Heating
- Baseboard, Electric
Cooling
- None
Appliances
- Included: Electric Range, Refrigerator, Dishwasher, Washer, Dryer, Electric Water Heater, Water Heater
- Laundry: Main Level
Features
- Basement: Crawl Space
- Attic: Access Via Hatch
- Has fireplace: No
Interior area
- Total structure area: 854
- Total interior livable area: 854 sqft
- Finished area above ground: 854
Property
Parking
- Total spaces: 4
- Parking features: None, Paved, Driveway
- Has uncovered spaces: Yes
Features
- Exterior features: Breezeway, Rain Gutters, Garden
- Fencing: Partial,Chain Link
Lot
- Size: 0.28 Acres
- Features: Borders Open Space, Cul-De-Sac
Details
- Additional structures: Shed(s)
- Parcel number: 962438
- Zoning: R30
Construction
Type & style
- Home type: SingleFamily
- Architectural style: Ranch
- Property subtype: Single Family Residence
Materials
- Vinyl Siding
- Foundation: Concrete Perimeter
- Roof: Asphalt
Condition
- New construction: No
- Year built: 1963
Utilities & green energy
- Sewer: Public Sewer
- Water: Public
- Utilities for property: Cable Available
Community & neighborhood
Community
- Community features: Library, Medical Facilities, Park, Shopping/Mall
Location
- Region: Deep River
Price history
| Date | Event | Price |
|---|---|---|
| 4/8/2024 | Sold | $305,000+3.4%$357/sqft |
Source: | ||
| 3/25/2024 | Pending sale | $295,000$345/sqft |
Source: | ||
| 3/21/2024 | Listed for sale | $295,000+59.5%$345/sqft |
Source: | ||
| 10/27/2015 | Listing removed | $184,900$217/sqft |
Source: William Pitt Sotheby's International Realty #N10069062 | ||
| 10/6/2015 | Price change | $184,900-2.6%$217/sqft |
Source: William Pitt and Julia B. Fee Sotheby's International Realty #N10069062 | ||
Public tax history
| Year | Property taxes | Tax assessment |
|---|---|---|
| 2025 | $3,736 +1.3% | $116,830 |
| 2024 | $3,689 +5.7% | $116,830 |
| 2023 | $3,491 +3.1% | $116,830 |
Find assessor info on the county website
Neighborhood: Deep River Center
Nearby schools
GreatSchools rating
- 7/10Deep River Elementary SchoolGrades: K-6Distance: 0.9 mi
- 3/10John Winthrop Middle SchoolGrades: 6-8Distance: 1.6 mi
- 7/10Valley Regional High SchoolGrades: 9-12Distance: 1.1 mi

Get pre-qualified for a loan
At Zillow Home Loans, we can pre-qualify you in as little as 5 minutes with no impact to your credit score.An equal housing lender. NMLS #10287.
Sell for more on Zillow
Get a free Zillow Showcase℠ listing and you could sell for .
$333,100
2% more+ $6,662
With Zillow Showcase(estimated)
$339,762
