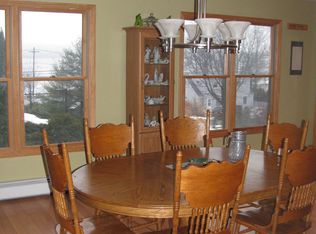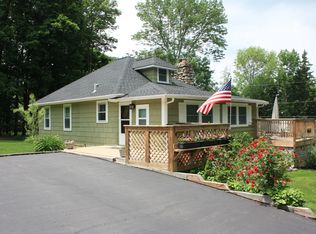Indoor & Outdoor living at its best!Great open floor plan for today's lifestyle.Beautiful large corner property w/ lake views.Numerous upgrades!New siding, roof(2 yrs),heating(2yrs),central A/C(7 yrs) ,hot water heater(2yrs), 200 amp service, built-in generator. Wow! Cathedral ceiling, gleaming hardwood floors, heated floors, sliders to deck ,fireplace, pellet stove. 3 levels of living featuring 1st floor Master Suite w/ HW floors, Spa-like bathroom, walk-in closet. Kitchen w/ granite countertops, breakfast bar, s/s appliances. Dining room with fireplace. Great room located on 1st flr could be an in-law suite(4th BR)w/ separate entrance & bath. Finished walk out basement boasting sliders to paver patio, family room, bonus room/exercise room plus full bath & sauna. A spectacular place to call home!
This property is off market, which means it's not currently listed for sale or rent on Zillow. This may be different from what's available on other websites or public sources.

