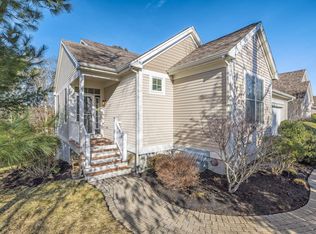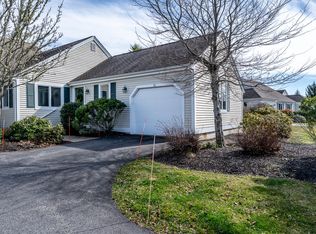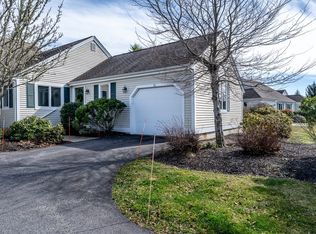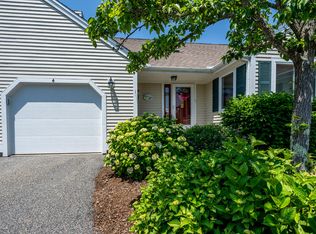Now is the time to enjoy this beautiful home in Southport, one of the most desirable 55 and over communities on Cape Cod. Entering this turnkey Nantucket style condo there is a spacious living/dining room with vaulted ceiling, a skylight, and a sliding glass door to the deck. The kitchen, a half bath, and a master suite with walk-in closet and private bath complete the first level. A convenient chair lift ride to the second floor will take you to a welcoming loft, a very large guest bedroom with private bath and walk-in closet, and a bonus room that can be used as an office. A full basement completes this lovely home offering extra storage, room for a workshop or it could be turned into a spacious TV/game room adding 1100 sq ft to the living area. And it does not end here! The vibrant community of Southport offers numerous amenities, including a 3,200 sf Village Center with ballroom, sports lounge, exercise room and library, a private 9 hole golf course (green fees included), indoor and outdoor pools, tennis court, walking trails, woodworking shop, a pond for fishing and skating in the winter and more!
This property is off market, which means it's not currently listed for sale or rent on Zillow. This may be different from what's available on other websites or public sources.




