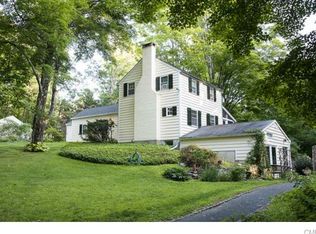Sold for $336,500
$336,500
13 Church Hill Road, New Milford, CT 06794
2beds
832sqft
Single Family Residence
Built in 1950
1.87 Acres Lot
$363,700 Zestimate®
$404/sqft
$2,381 Estimated rent
Home value
$363,700
Estimated sales range
Not available
$2,381/mo
Zestimate® history
Loading...
Owner options
Explore your selling options
What's special
First time on the market in 60 years! Cute 2BR 1 bath cape on a gorgeous 1.87 acre parcel in the desirable Northville section of New Milford, a stone's throw from Washington and New Preston. Big (newer) 2 car garage, several outbuildings. Peaceful setting. Property is being sold totally as-is. Inspections will be for informational purposes, so bring your imagination, skills and vision. The attic is partially finished into two rooms adding 386 sf to the usable area of the house for a total of 1218 sf. It is accessible via stairs from the kitchen. The seller has limited knowledge about the property. Buyers should do their own due diligence. Please do not enter onto the property without an appointment. Please submit highest and best offers by Monday, 5/27 at 2:00pm.
Zillow last checked: 8 hours ago
Listing updated: October 01, 2024 at 12:06am
Listed by:
Rich Pomerantz 203-770-1879,
William Pitt Sotheby's Int'l 860-868-6600
Bought with:
Maureen C. Cloutier, RES.0761077
Coldwell Banker Realty
Source: Smart MLS,MLS#: 24017141
Facts & features
Interior
Bedrooms & bathrooms
- Bedrooms: 2
- Bathrooms: 1
- Full bathrooms: 1
Primary bedroom
- Features: Hardwood Floor
- Level: Main
- Area: 144 Square Feet
- Dimensions: 12 x 12
Bedroom
- Features: Hardwood Floor
- Level: Main
- Area: 90 Square Feet
- Dimensions: 9 x 10
Kitchen
- Features: Vinyl Floor
- Level: Main
- Area: 123.5 Square Feet
- Dimensions: 9.5 x 13
Living room
- Features: Fireplace, Hardwood Floor
- Level: Main
- Area: 216 Square Feet
- Dimensions: 12 x 18
Other
- Level: Upper
- Area: 182 Square Feet
- Dimensions: 13 x 14
Other
- Level: Upper
- Area: 143 Square Feet
- Dimensions: 11 x 13
Heating
- Forced Air, Oil, Wood
Cooling
- Attic Fan
Appliances
- Included: Electric Range, Refrigerator, Washer, Dryer, Water Heater
Features
- Basement: Full,Unfinished,Hatchway Access,Interior Entry
- Attic: Partially Finished,Walk-up
- Number of fireplaces: 1
Interior area
- Total structure area: 832
- Total interior livable area: 832 sqft
- Finished area above ground: 832
Property
Parking
- Total spaces: 2
- Parking features: Detached
- Garage spaces: 2
Lot
- Size: 1.87 Acres
- Features: Level, Rolling Slope, Open Lot
Details
- Additional structures: Shed(s)
- Parcel number: 1872429
- Zoning: R40
Construction
Type & style
- Home type: SingleFamily
- Architectural style: Cape Cod
- Property subtype: Single Family Residence
Materials
- Vinyl Siding
- Foundation: Block
- Roof: Asphalt
Condition
- New construction: No
- Year built: 1950
Utilities & green energy
- Sewer: Septic Tank
- Water: Well
Community & neighborhood
Community
- Community features: Health Club, Lake, Library, Medical Facilities, Park
Location
- Region: Washington Depot
- Subdivision: Northville
Price history
| Date | Event | Price |
|---|---|---|
| 7/24/2024 | Sold | $336,500+18.1%$404/sqft |
Source: | ||
| 6/9/2024 | Pending sale | $285,000$343/sqft |
Source: | ||
| 5/24/2024 | Listed for sale | $285,000$343/sqft |
Source: | ||
Public tax history
| Year | Property taxes | Tax assessment |
|---|---|---|
| 2025 | $4,657 +1% | $150,430 -2.8% |
| 2024 | $4,609 +3.9% | $154,820 +1.1% |
| 2023 | $4,438 +2.2% | $153,140 |
Find assessor info on the county website
Neighborhood: 06794
Nearby schools
GreatSchools rating
- NANorthville Elementary SchoolGrades: PK-2Distance: 2.6 mi
- 4/10Schaghticoke Middle SchoolGrades: 6-8Distance: 2.4 mi
- 6/10New Milford High SchoolGrades: 9-12Distance: 9 mi
Schools provided by the listing agent
- Elementary: Northville
- Middle: Schaghticoke,Sarah Noble
- High: New Milford
Source: Smart MLS. This data may not be complete. We recommend contacting the local school district to confirm school assignments for this home.

Get pre-qualified for a loan
At Zillow Home Loans, we can pre-qualify you in as little as 5 minutes with no impact to your credit score.An equal housing lender. NMLS #10287.
