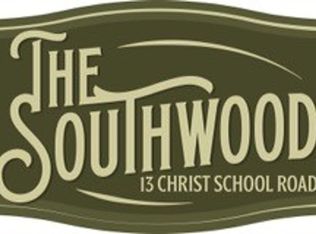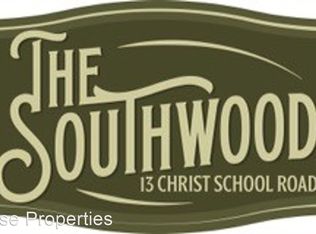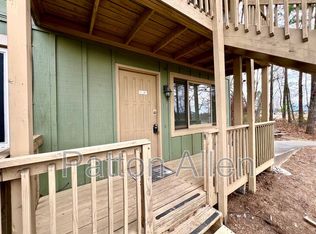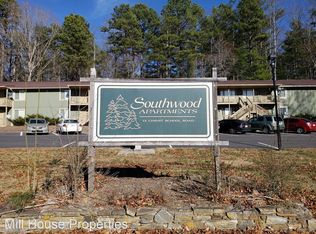14-unit apartment complex in great Arden location. Located just off busy Airport Rd/Hendersonville Rd/Sweeten Creek intersection. 6 units are completely new, remaining 8 units in excellent condition. New roof, sealed crawl space with 2 commercial dehumidifiers, new steps/decks/railings, new exterior paint, landscaping. Sq footage per tax records. LA unable to find any restrictions (buyer to verify). Low-maint & good cash flow.
This property is off market, which means it's not currently listed for sale or rent on Zillow. This may be different from what's available on other websites or public sources.



