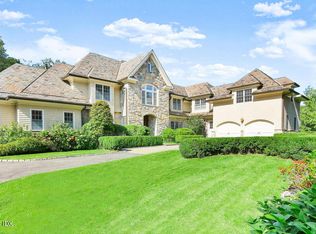Stunning, beautifully renovated shingle style home with utmost privacy offering turnkey, carefree living in ''The Chieftans,'' a luxury 24 hour gatehouse security association. Picturesque, 97 ac manicured grounds set the scene for this slate roof gem featuring fine materials and exquisite details throughout. The first floor, filled with sunlight from 4 sets of French doors, features a dramatic, double height ceiling & stone fpl family room adj to gourmet kitchen, lovely dining & living rooms, a guest suite & mahogany paneled office. The second floor master suite is reminiscent of a boutique hotel, with 2 add ensuite brs, and a second fam rm. The finished lower level has a great gym, huge gameroom, and add room/office & bath. Sited on an ultra private cul de sac with generator.
This property is off market, which means it's not currently listed for sale or rent on Zillow. This may be different from what's available on other websites or public sources.
