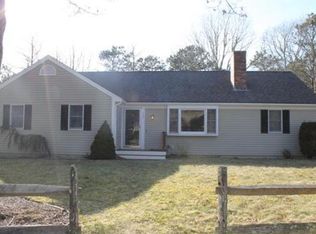Sun-filled Cape on quiet cul-de-sac in Greenwood, just minutes from beach fun at South Cape Beach with view of Martha’s Vineyard. Adjacent lot to recently updated association Pool, playground and Resurfaced Tennis Court 7/20. Conveniently located for enjoyment of dining and shopping at Mashpee Commons. Bright and airy Open Floor Plan with hardwood floors through kitchen, dining and living room. Sparkling Kitchen with Maple Cabinets, Granite Countertops. New septic installed, and enlarged flat backyard lawn. French doors lead out to back deck and fire pit area, as well as new outdoor shower. Cul de sac of 4 houses, fireplace in living room for relaxed evenings by the fire. Could be a year round home for a family with kids, and/or retirees could use downstairs large bedroom with walk-in closet and host family/Cape Cod visiting guests upstairs in the two front to back extra large bedrooms with full bath. Added Central Air, new windows, and replaced carpeting in bedrooms.
This property is off market, which means it's not currently listed for sale or rent on Zillow. This may be different from what's available on other websites or public sources.
