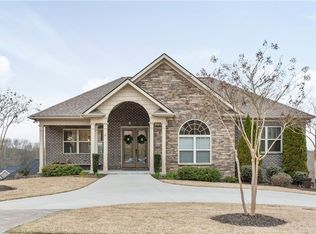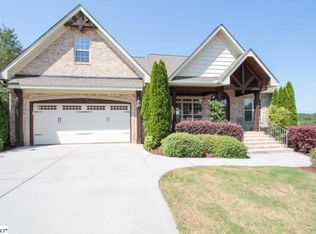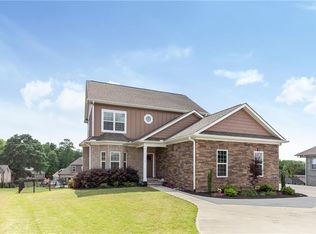What a view!! This house sets up on a lot that has great views of the area and the amazing sunsets! Walking thru the front door you will love the open foyer that leads to the Great Room, kitchen and dining areas. There are 3 bedrooms on the main level as well as 2 1/2 baths. The great room has luxury laminate hardwood floors, a gas log fireplace, and has a glass door that opens to the covered back porch. You will want to stay home and cook in this kitchen every night. There is lots of cabinetry, granite counters, stainless appliances, and an island that is great for food prep or entertaining. The dining rooms has lots of windows giving you the amazing views while enjoying your meals. The master suite boasts of a spacious bedroom, double walk-in closets, and a master bath with double sinks, and a walk-in tiled shower. The bonus room would make a great mancave, or a great teenage hangout! Summers are just a little sweeter swimming in the community pool or floating in the lazy river. There is also a beautiful clubhouse to use for the next family gathering. Great location and award winning schools make Tuscany a highly sought after neighborhood. This home was built by Apex Development SC a local builder that builds quality homes all over the upstate. Apex Development has an A+ rating.
This property is off market, which means it's not currently listed for sale or rent on Zillow. This may be different from what's available on other websites or public sources.


