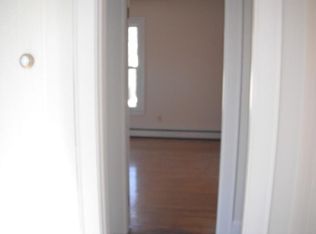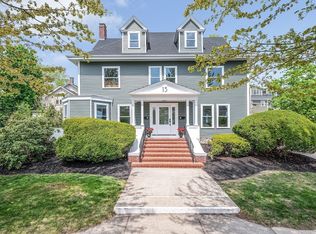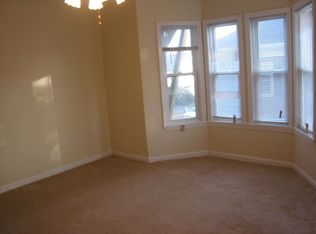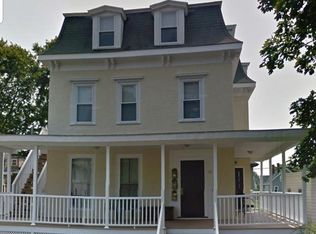Sold for $935,000 on 12/21/23
$935,000
13 Chestnut St, Wakefield, MA 01880
3beds
3,490sqft
3 Family
Built in 1887
-- sqft lot
$1,494,300 Zestimate®
$268/sqft
$5,849 Estimated rent
Home value
$1,494,300
$1.30M - $1.73M
$5,849/mo
Zestimate® history
Loading...
Owner options
Explore your selling options
What's special
Classic Center Entrance colonial. This gorgeous mixed use building, is in a downtown location. It was originally converted (1965) to a law office with 2 residences on the 2nd and 3rd floors. The entire1st floor unit has been a "special permitted" physical therapy space for 30+years. The 1st floor is approximately 1,350 S/F with 5 rooms including a kitchenette, 1/2 bath and central air. 1st floor has lots fabulous original details including built-ins, pocket doors, hardwood, moldings, numerous china cabinets, and a fireplace with mirrored mantle. The 2nd and 3rd floors consists of three 1 bedroom apartments with one a Philadelphia style unit to the the top floor. Units #2 and #3 were combined as a townhouse when the 1965 permit was issued. First floor includes a coin op laundry room. The building is in the General Residence zoning district. Almost any business use may require an application for a "special permit" from the town
Zillow last checked: 8 hours ago
Listing updated: December 21, 2023 at 05:46am
Listed by:
Christopher Barrett 781-248-5011,
Barrett, Chris. J., REALTORS® 781-245-5011
Bought with:
Mary Kelly
Century 21 Property Central Inc.
Source: MLS PIN,MLS#: 73033996
Facts & features
Interior
Bedrooms & bathrooms
- Bedrooms: 3
- Bathrooms: 4
- Full bathrooms: 3
- 1/2 bathrooms: 1
Heating
- Natural Gas, Individual
Cooling
- None, Central Air
Features
- Storage, Philadelphia, Laundry Room, Bathroom With Tub & Shower, Walk-In Closet(s), Other, Living Room, Kitchen, Office/Den
- Flooring: Wood, Tile, Vinyl, Carpet, Concrete, Varies, Hardwood, Pine
- Windows: Insulated Windows
- Basement: Full,Partially Finished,Interior Entry,Bulkhead,Concrete
- Number of fireplaces: 1
- Fireplace features: Wood Burning
Interior area
- Total structure area: 3,490
- Total interior livable area: 3,490 sqft
Property
Parking
- Total spaces: 7
- Parking features: Paved Drive, Shared Driveway, Off Street, Paved
- Uncovered spaces: 7
Features
- Patio & porch: Porch
- Exterior features: Varies per Unit
- Frontage length: 103.00
Lot
- Size: 9,453 sqft
- Features: Level
Details
- Foundation area: 1443
- Parcel number: M:000012 B:0267 P:000085,817245
- Zoning: GR
Construction
Type & style
- Home type: MultiFamily
- Property subtype: 3 Family
Materials
- Frame
- Foundation: Stone, Granite, Irregular
- Roof: Shingle
Condition
- Year built: 1887
Utilities & green energy
- Electric: Circuit Breakers, Individually Metered, Varies per Unit
- Sewer: Public Sewer
- Water: Public
- Utilities for property: for Electric Range, Varies per Unit
Green energy
- Energy efficient items: Thermostat, Varies per Unit
Community & neighborhood
Community
- Community features: Public Transportation, Shopping, Tennis Court(s), Park, Walk/Jog Trails, Laundromat, Bike Path, Conservation Area, Highway Access, House of Worship, Marina, Private School, Public School, T-Station, Sidewalks
Location
- Region: Wakefield
HOA & financial
Other financial information
- Total actual rent: 3520
Other
Other facts
- Listing terms: Contract
- Road surface type: Paved
Price history
| Date | Event | Price |
|---|---|---|
| 9/1/2025 | Listing removed | $1,999,000$573/sqft |
Source: MLS PIN #73407857 | ||
| 7/22/2025 | Listed for sale | $1,999,000+113.8%$573/sqft |
Source: MLS PIN #73407857 | ||
| 12/21/2023 | Sold | $935,000-4.1%$268/sqft |
Source: MLS PIN #73033996 | ||
| 1/25/2023 | Price change | $975,000-2%$279/sqft |
Source: MLS PIN #73033996 | ||
| 12/5/2022 | Price change | $995,000-9.1%$285/sqft |
Source: MLS PIN #73033996 | ||
Public tax history
| Year | Property taxes | Tax assessment |
|---|---|---|
| 2025 | -- | $903,300 +0.6% |
| 2024 | -- | $898,000 +9.6% |
| 2023 | -- | $819,200 +19.2% |
Find assessor info on the county website
Neighborhood: Downtown
Nearby schools
GreatSchools rating
- 7/10Galvin Middle SchoolGrades: 5-8Distance: 0.3 mi
- 8/10Wakefield Memorial High SchoolGrades: 9-12Distance: 1.1 mi
- 8/10Dolbeare Elementary SchoolGrades: K-4Distance: 1.1 mi
Schools provided by the listing agent
- Middle: Galvin
- High: Wakefield Mem
Source: MLS PIN. This data may not be complete. We recommend contacting the local school district to confirm school assignments for this home.
Get a cash offer in 3 minutes
Find out how much your home could sell for in as little as 3 minutes with a no-obligation cash offer.
Estimated market value
$1,494,300
Get a cash offer in 3 minutes
Find out how much your home could sell for in as little as 3 minutes with a no-obligation cash offer.
Estimated market value
$1,494,300



