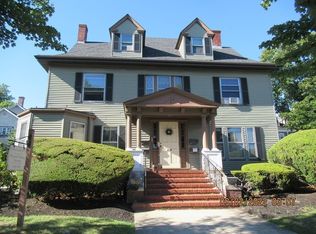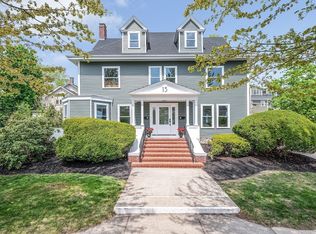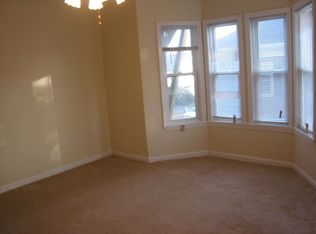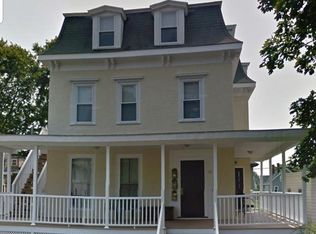++++BRAND NEW LISTING++++ >>>>>AVAILABLE NOW>>>>> Exceptionally Large 3 Room Apartment Eat-In Kitchen Good Cabinet and Counter Space Refrigerator Great Size Bedroom Extra Large Window Throughout Plenty Of Closet Space Hardwood Floors Throughout Parking For Two Cars Off Street !!!! Three Minute Walk To Main Street Eight Minute Walk To The Lake TERMS: ONE YEAR LEASE First Mo. And Security Good Credit A Must!! Landlord References A Must...}
This property is off market, which means it's not currently listed for sale or rent on Zillow. This may be different from what's available on other websites or public sources.



