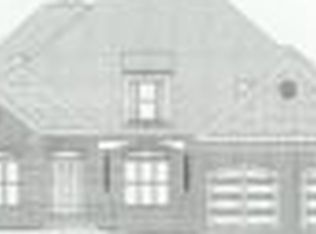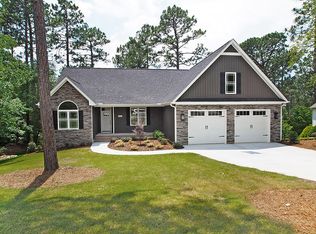Sold for $849,950 on 07/22/25
$849,950
13 Chestnut Court, Pinehurst, NC 28374
4beds
3,273sqft
Single Family Residence
Built in 2006
0.38 Acres Lot
$853,100 Zestimate®
$260/sqft
$3,154 Estimated rent
Home value
$853,100
$759,000 - $964,000
$3,154/mo
Zestimate® history
Loading...
Owner options
Explore your selling options
What's special
Southern Charm with Transferrable PCC Membership!
Tucked away on a quiet cul-de-sac near Lake Pinehurst, this classically designed Southern home offers 4 bedrooms, 3.5 baths, and 3,273 sq ft of light-filled living space. Natural light pours through numerous windows and patio doors that span the back of the home, creating a warm and inviting atmosphere throughout.
The thoughtfully designed floor plan features a spacious primary suite on the main level, along with two additional bedrooms. Upstairs, you'll find a private ensuite guest room and a versatile flex space perfect for a home office, gym, or media room.
The elegant kitchen opens seamlessly to a large stone patio—ideal for outdoor entertaining. The living room features built-in bookcases, trey ceilings, and double doors that lead to the patio, all adding to the home's timeless character.
Just minutes from the Village of Pinehurst and Lake Pinehurst, this beautifully maintained property offers the perfect blend of charm, comfort, and convenience. Don't miss your chance to tour this exceptional home!
Zillow last checked: 8 hours ago
Listing updated: August 25, 2025 at 10:43am
Listed by:
James Hurt 540-798-1792,
Berkshire Hathaway HS Pinehurst Realty Group/PH
Bought with:
Kristy Marie Rooney, 302164
Nexthome In The Pines
Source: Hive MLS,MLS#: 100503790 Originating MLS: Mid Carolina Regional MLS
Originating MLS: Mid Carolina Regional MLS
Facts & features
Interior
Bedrooms & bathrooms
- Bedrooms: 4
- Bathrooms: 4
- Full bathrooms: 3
- 1/2 bathrooms: 1
Primary bedroom
- Level: Primary Living Area
Dining room
- Features: Formal
Heating
- Heat Pump, Electric
Cooling
- Heat Pump
Appliances
- Included: Vented Exhaust Fan, Electric Cooktop, Washer, Refrigerator, Dryer, Double Oven, Disposal, Dishwasher
- Laundry: Dryer Hookup, Washer Hookup, Laundry Room
Features
- Master Downstairs, Walk-in Closet(s), Tray Ceiling(s), High Ceilings, Bookcases, Ceiling Fan(s), Pantry, Walk-in Shower, Blinds/Shades, Gas Log, Walk-In Closet(s)
- Flooring: Carpet, Wood
- Attic: Access Only
- Has fireplace: Yes
- Fireplace features: Gas Log
Interior area
- Total structure area: 3,273
- Total interior livable area: 3,273 sqft
Property
Parking
- Total spaces: 2
- Parking features: Garage Faces Side, Additional Parking, Concrete, Garage Door Opener, Lighted
Features
- Levels: One and One Half
- Stories: 2
- Patio & porch: Patio
- Exterior features: Gas Log
- Fencing: Partial
- Waterfront features: None
Lot
- Size: 0.38 Acres
- Dimensions: 51 x 174 x 30 x 190 x 112
- Features: Cul-De-Sac
Details
- Parcel number: 00026376
- Zoning: R10
- Special conditions: Standard
Construction
Type & style
- Home type: SingleFamily
- Property subtype: Single Family Residence
Materials
- Composition
- Foundation: Crawl Space
- Roof: Composition,Shingle
Condition
- New construction: No
- Year built: 2006
Utilities & green energy
- Sewer: Public Sewer
- Water: Public
- Utilities for property: Sewer Available, Water Available
Green energy
- Green verification: None
Community & neighborhood
Security
- Security features: Security Lights
Location
- Region: Pinehurst
- Subdivision: Not In Subdivision
Other
Other facts
- Listing agreement: Exclusive Right To Sell
- Listing terms: Cash,Conventional
Price history
| Date | Event | Price |
|---|---|---|
| 7/22/2025 | Sold | $849,950$260/sqft |
Source: | ||
| 5/14/2025 | Pending sale | $849,950$260/sqft |
Source: | ||
| 5/2/2025 | Listed for sale | $849,950+22.5%$260/sqft |
Source: | ||
| 7/21/2023 | Sold | $694,000-0.7%$212/sqft |
Source: | ||
| 6/12/2023 | Pending sale | $699,000$214/sqft |
Source: | ||
Public tax history
| Year | Property taxes | Tax assessment |
|---|---|---|
| 2024 | $3,598 -4.2% | $628,420 |
| 2023 | $3,755 +8% | $628,420 +8.6% |
| 2022 | $3,477 -3.5% | $578,560 +38.9% |
Find assessor info on the county website
Neighborhood: 28374
Nearby schools
GreatSchools rating
- 10/10Pinehurst Elementary SchoolGrades: K-5Distance: 2 mi
- 6/10Southern Middle SchoolGrades: 6-8Distance: 3.8 mi
- 5/10Pinecrest High SchoolGrades: 9-12Distance: 3 mi
Schools provided by the listing agent
- Elementary: Pinehurst Elementary
- Middle: West Pine Middle
- High: Pinecrest High
Source: Hive MLS. This data may not be complete. We recommend contacting the local school district to confirm school assignments for this home.

Get pre-qualified for a loan
At Zillow Home Loans, we can pre-qualify you in as little as 5 minutes with no impact to your credit score.An equal housing lender. NMLS #10287.
Sell for more on Zillow
Get a free Zillow Showcase℠ listing and you could sell for .
$853,100
2% more+ $17,062
With Zillow Showcase(estimated)
$870,162
