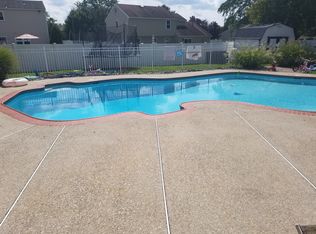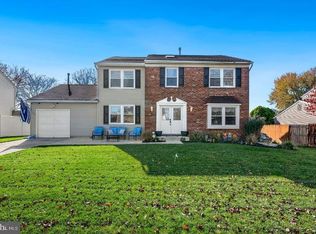Sold for $450,000
$450,000
13 Chesterfield Rd, Sewell, NJ 08080
4beds
2,448sqft
Single Family Residence
Built in 1979
-- sqft lot
$505,100 Zestimate®
$184/sqft
$3,077 Estimated rent
Home value
$505,100
$480,000 - $530,000
$3,077/mo
Zestimate® history
Loading...
Owner options
Explore your selling options
What's special
Welcome home! This expanded, 4 bedroom 2.5 bath colonial style home in the Crossroads section of Washington Township is a perfect mixture of style and functionality. Large enough for entertaining your entire family yet cozy enough for everyday living. When you pull up to the property, you will immediately notice the immaculately kept front yard. The double wide driveway is enhanced by a paver patio walkway, front patio area and paver hardscaping with multilayered landscape lighting. The small entry portico will keep you and your packages safe from the elements. The front and back yard also features underground sprinklers to keep your lawn green all season long. Vinyl siding, 5 year old top of the line GAF roofing system and vinyl tilt in double hung windows give this home a stunning and up to date appearance. When you enter the home, you will walk into a small foyer with coat closet. Down the short hallway the home opens into the eat in kitchen and family room. The kitchen features solid oak hardwood floors, cherry finished solid wood cabinets, granite countertops, upgraded lighting, new top of the line stainless steel appliances, stone tile backsplash and sunny window over the sink. The family room is spacious with access to the stamped concrete backyard patio through the sliding glass doors . You can enter the enclosed playroom/office, half bath, laundry/mudroom and garage through the family room. The formal dining room is off the kitchen. It features the same oak hardwood floors, crown molding, white wainscoting and recessed lighting. The front living room is bright and sunny. The hardwood floors flow into this room as well. Turn to your left once you head up the stairs and you will find a HUGE primary suite with primary bath and walk in closet. This room was added onto to the property before the current owner took possession. The high vaulted ceilings make the room feel luxurious and open. The primary bath features double sinks, a tile shower with frameless glass doors and a separate soaking tub. The original primary bedroom is also spacious with two closets, one walk in. Two other tastefully decorated rooms and the second full bath with tub/shower combo complete the second floor. Outback you will love the stamped concrete patio with covered pergola. The fully fenced yard is the perfect place to entertain, have children or pets play or just enjoy a quiet evening. The shed will fit all of your lawncare items, tools or extra storage.
Zillow last checked: 8 hours ago
Listing updated: May 27, 2023 at 01:53pm
Listed by:
Karla Jusko 609-319-3883,
Exit Homestead Realty Professi
Bought with:
Jenny Albaz, 9909199
Long & Foster Real Estate, Inc.
Source: Bright MLS,MLS#: NJGL2024142
Facts & features
Interior
Bedrooms & bathrooms
- Bedrooms: 4
- Bathrooms: 3
- Full bathrooms: 2
- 1/2 bathrooms: 1
- Main level bathrooms: 1
Basement
- Area: 0
Heating
- Forced Air, Natural Gas
Cooling
- Central Air, Natural Gas
Appliances
- Included: Disposal, Energy Efficient Appliances, Microwave, Refrigerator, Stainless Steel Appliance(s), Cooktop, Gas Water Heater
- Laundry: Has Laundry, Main Level
Features
- Attic, Ceiling Fan(s), Chair Railings, Crown Molding, Dining Area, Floor Plan - Traditional, Formal/Separate Dining Room, Eat-in Kitchen, Kitchen - Table Space, Pantry, Primary Bath(s), Recessed Lighting, Soaking Tub, Bathroom - Stall Shower, Bathroom - Tub Shower, Upgraded Countertops, Wainscotting, Walk-In Closet(s)
- Flooring: Carpet
- Has basement: No
- Has fireplace: No
Interior area
- Total structure area: 2,448
- Total interior livable area: 2,448 sqft
- Finished area above ground: 2,448
- Finished area below ground: 0
Property
Parking
- Total spaces: 1
- Parking features: Garage Faces Front, Garage Door Opener, Built In, Inside Entrance, Concrete, Attached, Driveway, On Street
- Attached garage spaces: 1
- Has uncovered spaces: Yes
Accessibility
- Accessibility features: 2+ Access Exits
Features
- Levels: Two
- Stories: 2
- Exterior features: Extensive Hardscape, Lighting, Flood Lights, Lawn Sprinkler, Play Area, Play Equipment, Sidewalks, Street Lights, Underground Lawn Sprinkler
- Pool features: None
Lot
- Dimensions: 72.81 x 0.00
- Features: Front Yard, Landscaped, Level, Private, Rear Yard, SideYard(s)
Details
- Additional structures: Above Grade, Below Grade
- Parcel number: 1800085 0500004
- Zoning: PR1
- Special conditions: Standard
Construction
Type & style
- Home type: SingleFamily
- Architectural style: Colonial
- Property subtype: Single Family Residence
Materials
- Vinyl Siding, Stick Built, Masonry
- Foundation: Slab
Condition
- Excellent
- New construction: No
- Year built: 1979
Utilities & green energy
- Sewer: Public Sewer
- Water: Public
Community & neighborhood
Security
- Security features: Exterior Cameras, Carbon Monoxide Detector(s), Security System, Fire Sprinkler System
Location
- Region: Sewell
- Subdivision: Crossroads
- Municipality: WASHINGTON TWP
Other
Other facts
- Listing agreement: Exclusive Right To Sell
- Listing terms: Cash,Conventional,FHA,VA Loan
- Ownership: Fee Simple
Price history
| Date | Event | Price |
|---|---|---|
| 5/26/2023 | Sold | $450,000+4.9%$184/sqft |
Source: | ||
| 1/5/2023 | Pending sale | $429,000$175/sqft |
Source: | ||
| 1/2/2023 | Contingent | $429,000$175/sqft |
Source: | ||
| 12/15/2022 | Listed for sale | $429,000+58.9%$175/sqft |
Source: | ||
| 4/28/2017 | Sold | $270,000+0%$110/sqft |
Source: Public Record Report a problem | ||
Public tax history
| Year | Property taxes | Tax assessment |
|---|---|---|
| 2025 | $8,372 | $238,100 |
| 2024 | $8,372 -1.7% | $238,100 +0.5% |
| 2023 | $8,517 +3.4% | $236,900 |
Find assessor info on the county website
Neighborhood: 08080
Nearby schools
GreatSchools rating
- 9/10Birches Elementary SchoolGrades: K-5Distance: 1.5 mi
- 5/10Bunker Hill Middle SchoolGrades: 6-8Distance: 0.9 mi
- 5/10Washington Twp High SchoolGrades: 9-12Distance: 1.6 mi
Schools provided by the listing agent
- District: Washington Township Public Schools
Source: Bright MLS. This data may not be complete. We recommend contacting the local school district to confirm school assignments for this home.
Get a cash offer in 3 minutes
Find out how much your home could sell for in as little as 3 minutes with a no-obligation cash offer.
Estimated market value$505,100
Get a cash offer in 3 minutes
Find out how much your home could sell for in as little as 3 minutes with a no-obligation cash offer.
Estimated market value
$505,100

