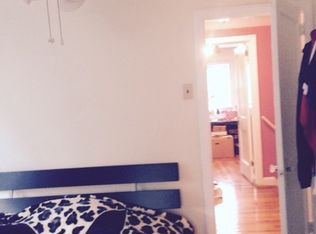Sold for $310,000
$310,000
13 Chester Rd, Wallingford, PA 19086
3beds
1,260sqft
Single Family Residence
Built in 1940
8,276.4 Square Feet Lot
$320,200 Zestimate®
$246/sqft
$2,549 Estimated rent
Home value
$320,200
$288,000 - $355,000
$2,549/mo
Zestimate® history
Loading...
Owner options
Explore your selling options
What's special
Charming Starter Home in the Award-Winning Wallingford-Swarthmore School District! Welcome to 13 Chester Road, a delightful home offering the perfect opportunity to plant your roots in this sought-after community. Set back nicely from the road, this inviting three-bedroom, one-bathroom home boasts both charm and potential. Enjoy outdoor living year-round with two covered porches, ideal for relaxing or entertaining. The spacious fenced backyard offers plenty of room for a play area, gardening, or even raised vegetable beds, thanks to its wonderful southern exposure. Inside, you'll find three well-sized bedrooms and the flexibility to customize the home to your liking. The one-car garage presents a fantastic opportunity for expansion—whether you envision a larger kitchen, a cozy family room, or additional living space. For comfort and efficiency, the home features a two-zone air conditioning system, allowing separate temperature control for the main and upper floors. Major upgrades include a new furnace (December 2022) and hot water heater (June 2022), providing peace of mind for years to come. Don’t miss this fantastic opportunity to personalize a home in a top-rated school district. Schedule your tour today and explore the possibilities! The house is being sold in as-is condition.
Zillow last checked: 8 hours ago
Listing updated: December 22, 2025 at 06:02pm
Listed by:
Fernando Gallard 215-510-7614,
BHHS Fox & Roach-Media
Bought with:
Hong Jin, RS323491
Keller Williams Real Estate - Media
Source: Bright MLS,MLS#: PADE2085788
Facts & features
Interior
Bedrooms & bathrooms
- Bedrooms: 3
- Bathrooms: 1
- Full bathrooms: 1
Primary bedroom
- Level: Upper
- Area: 0 Square Feet
- Dimensions: 0 X 0
Bedroom 1
- Level: Upper
- Area: 0 Square Feet
- Dimensions: 0 X 0
Bedroom 2
- Level: Upper
- Area: 0 Square Feet
- Dimensions: 0 X 0
Dining room
- Level: Main
- Area: 0 Square Feet
- Dimensions: 0 X 0
Kitchen
- Features: Kitchen - Gas Cooking
- Level: Main
- Area: 0 Square Feet
- Dimensions: 0 X 0
Living room
- Level: Main
- Area: 0 Square Feet
- Dimensions: 0 X 0
Heating
- Forced Air, Natural Gas
Cooling
- Central Air, Electric
Appliances
- Included: Self Cleaning Oven, Dishwasher, Disposal, Gas Water Heater
- Laundry: In Basement
Features
- Ceiling Fan(s), Dining Area
- Flooring: Hardwood
- Windows: Replacement
- Basement: Full
- Has fireplace: No
Interior area
- Total structure area: 1,260
- Total interior livable area: 1,260 sqft
- Finished area above ground: 1,260
- Finished area below ground: 0
Property
Parking
- Total spaces: 3
- Parking features: Garage Faces Front, Garage Door Opener, Attached, Driveway
- Attached garage spaces: 1
- Uncovered spaces: 2
Accessibility
- Accessibility features: None
Features
- Levels: Two
- Stories: 2
- Patio & porch: Deck
- Exterior features: Sidewalks
- Pool features: None
- Fencing: Wood
Lot
- Size: 8,276 sqft
- Dimensions: 65.00 x 125.00
- Features: Level, Rear Yard
Details
- Additional structures: Above Grade, Below Grade
- Parcel number: 34000066200
- Zoning: RES
- Special conditions: Standard
Construction
Type & style
- Home type: SingleFamily
- Architectural style: Colonial
- Property subtype: Single Family Residence
Materials
- Brick
- Foundation: Stone
- Roof: Shingle
Condition
- New construction: No
- Year built: 1940
Utilities & green energy
- Electric: 100 Amp Service
- Sewer: Public Sewer
- Water: Public
Community & neighborhood
Location
- Region: Wallingford
- Subdivision: Nether Providence
- Municipality: NETHER PROVIDENCE TWP
Other
Other facts
- Listing agreement: Exclusive Agency
- Ownership: Fee Simple
Price history
| Date | Event | Price |
|---|---|---|
| 4/17/2025 | Sold | $310,000+19.2%$246/sqft |
Source: | ||
| 3/20/2025 | Pending sale | $260,000$206/sqft |
Source: | ||
| 3/17/2025 | Contingent | $260,000$206/sqft |
Source: | ||
| 3/13/2025 | Listed for sale | $260,000+20.9%$206/sqft |
Source: | ||
| 4/16/2016 | Sold | $215,000+12%$171/sqft |
Source: Public Record Report a problem | ||
Public tax history
| Year | Property taxes | Tax assessment |
|---|---|---|
| 2025 | $9,163 +2.4% | $250,970 |
| 2024 | $8,948 +4.1% | $250,970 |
| 2023 | $8,597 +0.4% | $250,970 |
Find assessor info on the county website
Neighborhood: 19086
Nearby schools
GreatSchools rating
- 7/10Nether Providence El SchoolGrades: K-5Distance: 0.7 mi
- 6/10Strath Haven Middle SchoolGrades: 6-8Distance: 1.1 mi
- 9/10Strath Haven High SchoolGrades: 9-12Distance: 1.1 mi
Schools provided by the listing agent
- Elementary: Nether Providence
- Middle: Strath Haven
- High: Strath Haven
- District: Wallingford-swarthmore
Source: Bright MLS. This data may not be complete. We recommend contacting the local school district to confirm school assignments for this home.
Get a cash offer in 3 minutes
Find out how much your home could sell for in as little as 3 minutes with a no-obligation cash offer.
Estimated market value$320,200
Get a cash offer in 3 minutes
Find out how much your home could sell for in as little as 3 minutes with a no-obligation cash offer.
Estimated market value
$320,200
