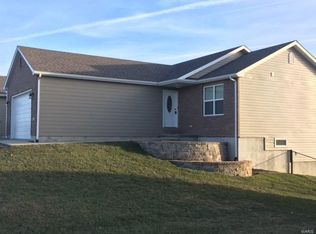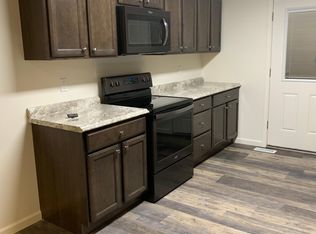Closed
Listing Provided by:
Jennifer S Ruhl 573-231-6802,
Ravenscraft Realty
Bought with: Ravenscraft Realty
Price Unknown
13 Chester Rd, Hannibal, MO 63401
3beds
1,800sqft
Condominium
Built in 2013
-- sqft lot
$222,600 Zestimate®
$--/sqft
$2,065 Estimated rent
Home value
$222,600
Estimated sales range
Not available
$2,065/mo
Zestimate® history
Loading...
Owner options
Explore your selling options
What's special
This beautiful 3-bedroom, 2-bathroom home offers 1,821 square feet of living space and is located in the Clear Creek Subdivision in Hannibal. The open floor plan features vaulted ceilings and abundant natural light, providing plenty of room for comfortable living.
The kitchen is equipped with granite countertops, stainless steel appliances, a walk-in pantry, and has a door leading to your deck, perfect for outdoor entertaining. The main level includes a master bedroom with a spacious walk-in closet.
Downstairs, you’ll find another large family room that opens to a patio, along with an additional full bathroom and two more bedrooms. There is also a generous storage room for your convenience. Location: Ground Level
Zillow last checked: 8 hours ago
Listing updated: April 28, 2025 at 05:30pm
Listing Provided by:
Jennifer S Ruhl 573-231-6802,
Ravenscraft Realty
Bought with:
Donnely M Jung, 2020024748
Ravenscraft Realty
Source: MARIS,MLS#: 25000210 Originating MLS: Mark Twain Association of REALTORS
Originating MLS: Mark Twain Association of REALTORS
Facts & features
Interior
Bedrooms & bathrooms
- Bedrooms: 3
- Bathrooms: 2
- Full bathrooms: 2
- Main level bathrooms: 1
- Main level bedrooms: 1
Bedroom
- Features: Floor Covering: Carpeting, Wall Covering: Some
- Level: Main
- Area: 240
- Dimensions: 16x15
Bedroom
- Features: Floor Covering: Carpeting, Wall Covering: None
- Level: Lower
- Area: 165
- Dimensions: 15x11
Bedroom
- Features: Floor Covering: Carpeting, Wall Covering: None
- Level: Lower
- Area: 165
- Dimensions: 15x11
Family room
- Features: Floor Covering: Carpeting, Wall Covering: Some
- Level: Lower
- Area: 306
- Dimensions: 18x17
Kitchen
- Features: Floor Covering: Wood, Wall Covering: Some
- Level: Main
- Area: 221
- Dimensions: 17x13
Living room
- Features: Floor Covering: Wood, Wall Covering: Some
- Level: Main
- Area: 300
- Dimensions: 20x15
Heating
- Forced Air, Heat Pump, Electric
Cooling
- Ceiling Fan(s), Central Air, Electric, Heat Pump
Appliances
- Included: Dishwasher, Microwave, Electric Range, Electric Oven, Refrigerator, Electric Water Heater
- Laundry: Main Level
Features
- High Speed Internet, Dining/Living Room Combo, Open Floorplan, Vaulted Ceiling(s), Walk-In Closet(s), Breakfast Bar, Kitchen Island, Walk-In Pantry
- Flooring: Carpet
- Windows: Tilt-In Windows
- Basement: Full,Walk-Out Access
- Has fireplace: No
- Fireplace features: Recreation Room, None
Interior area
- Total structure area: 1,800
- Total interior livable area: 1,800 sqft
- Finished area above ground: 1,000
- Finished area below ground: 800
Property
Parking
- Total spaces: 2
- Parking features: RV Access/Parking, Garage, Garage Door Opener, Off Street
- Garage spaces: 2
Accessibility
- Accessibility features: Accessible Central Living Area
Features
- Levels: One
- Patio & porch: Deck, Patio, Covered
Lot
- Size: 10,018 sqft
- Dimensions: .230
- Features: Adjoins Wooded Area
Details
- Parcel number: 011.06.14.1.01.019.260
- Special conditions: Standard
Construction
Type & style
- Home type: Condo
- Architectural style: Traditional,Other
- Property subtype: Condominium
- Attached to another structure: Yes
Materials
- Vinyl Siding
Condition
- Year built: 2013
Utilities & green energy
- Sewer: Septic Tank
- Water: Public
Community & neighborhood
Security
- Security features: Smoke Detector(s)
Location
- Region: Hannibal
- Subdivision: Clear Creek Sub Phase 2
HOA & financial
HOA
- HOA fee: $200 annually
- Amenities included: Outside Management
- Services included: Maintenance Grounds, Trash
Other
Other facts
- Listing terms: Cash,Conventional,FHA,Other,USDA Loan,VA Loan
- Ownership: Private
Price history
| Date | Event | Price |
|---|---|---|
| 3/14/2025 | Sold | -- |
Source: | ||
| 3/5/2025 | Pending sale | $230,000$128/sqft |
Source: | ||
| 2/12/2025 | Contingent | $230,000$128/sqft |
Source: | ||
| 1/3/2025 | Price change | $230,000+15.1%$128/sqft |
Source: | ||
| 7/30/2022 | Pending sale | $199,900$111/sqft |
Source: | ||
Public tax history
| Year | Property taxes | Tax assessment |
|---|---|---|
| 2024 | $1,689 +8.4% | $29,910 |
| 2023 | $1,558 +0.2% | $29,910 |
| 2022 | $1,554 +0.8% | $29,910 |
Find assessor info on the county website
Neighborhood: 63401
Nearby schools
GreatSchools rating
- 5/10Veterans Elementary SchoolGrades: K-5Distance: 1 mi
- 4/10Hannibal Middle SchoolGrades: 6-8Distance: 2.1 mi
- NAHannibal Career & Tech. CenterGrades: 9-12Distance: 2 mi
Schools provided by the listing agent
- Elementary: Veterans Elem.
- Middle: Hannibal Middle
- High: Hannibal Sr. High
Source: MARIS. This data may not be complete. We recommend contacting the local school district to confirm school assignments for this home.

