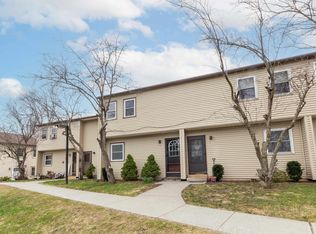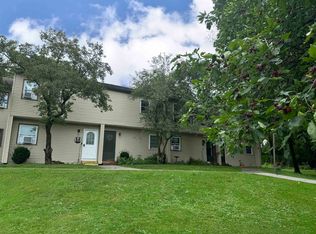Very comfortable townhouse style home with 3 bedrooms and complete basement. Completely renovated by owner with new kitchen design and layout, sliding door, laminate floors. Walk in and enjoy.
This property is off market, which means it's not currently listed for sale or rent on Zillow. This may be different from what's available on other websites or public sources.

