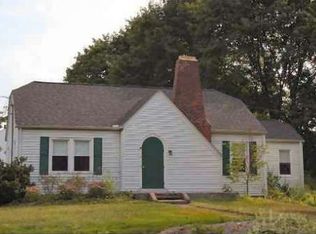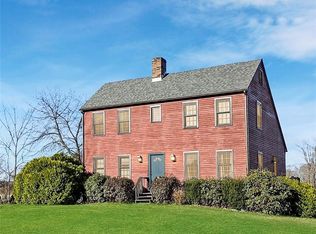Amazing union of old time country charm and modern updates for today's convenience! This gorgeous home is settled on a beautiful 0.65 acre lot in a fabulous location, on a quiet street yet steps to the center of town. Amazing interior with open floor plan seamlessly flows from elegant living room with beautiful fireplace to charming dining room and conveniently designed kitchen with quartz counters and new SS appliances. Rare to find 6 spacious sun-filled bedrooms, including 2 first floor bedrooms/offices with adjacent full bath, can comfortably accommodate any potential buyer! Truly beautiful condition with sprawling hardwood floors, meticulously restored woodwork and charming original details. All upstairs bedrooms have replaced windows, lighted large closets and tastefully decorated wood flooring. Main bathroom was beautifully renovated with quality material and attractive finishes. The interior was recently painted, there is a new 200 AMP electric panel, replaced water main line and new driveway. Average electric monthly bill for last 18 months is $187. Truly a gem! Relax on charming porch to enjoy the most peaceful country setting or take a quick ride to quaint town Green, library and renovated Town Hall to embrace the unique atmosphere of beautiful town of Durham.
This property is off market, which means it's not currently listed for sale or rent on Zillow. This may be different from what's available on other websites or public sources.


