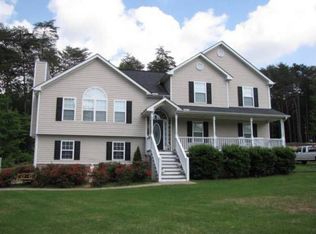This lovely home , is spacious and inviting.. from your entry into the spacious great room with the warm an cozy fireplace. the master bedroom is spacious and private with office or nursery or exercise room endless possibilities. And wait till you see the closet system. Upstairs are three spacious bedrooms and an over sized bonus, that could be a game room exercise , gathering room . The home also has an L shaped porch for gathering. This is a southern charmed home.
This property is off market, which means it's not currently listed for sale or rent on Zillow. This may be different from what's available on other websites or public sources.

