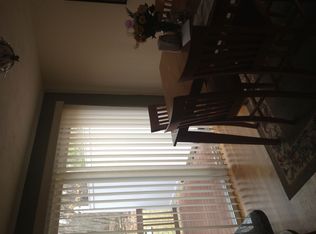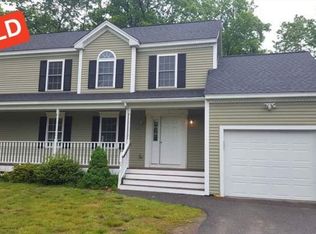Sold for $385,000
$385,000
13 Chase Rd, Lunenburg, MA 01462
3beds
1,506sqft
Condo
Built in 2007
-- sqft lot
$413,900 Zestimate®
$256/sqft
$2,923 Estimated rent
Home value
$413,900
$393,000 - $435,000
$2,923/mo
Zestimate® history
Loading...
Owner options
Explore your selling options
What's special
This beautiful 3 bedroom 1.5 Bath condo is set back perfectly in a great commuter location. Nice quiet setting on a hill but still very close to amenities like shopping, and restaurants. This young and well maintained condo has hardwood floors throughout the first floor, beautiful granite countertops and large eat in kitchen/dining room area. Deck right outside the dining room accessible by a sliding door leads to a nice sized backyard that is great for entertaining. Large master bedroom with walk-in closet, good sized bedrooms with great closet space! Great school district, great property, great location! Don't miss out on the opportunity. Open house Sunday January 21 11am-2pm *(weather Permitting) *
Facts & features
Interior
Bedrooms & bathrooms
- Bedrooms: 3
- Bathrooms: 2
- Full bathrooms: 1
- 1/2 bathrooms: 1
Heating
- Baseboard, Oil
Cooling
- None
Appliances
- Included: Dishwasher, Dryer, Microwave, Range / Oven, Refrigerator
Features
- Cable Available, Security System
- Flooring: Hardwood
Interior area
- Total interior livable area: 1,506 sqft
Property
Parking
- Parking features: Garage - Attached
Features
- Exterior features: Vinyl
Details
- Parcel number: LUNEM0580B0037L01010
Construction
Type & style
- Home type: Condo
Materials
- concrete
- Roof: Asphalt
Condition
- Year built: 2007
Community & neighborhood
Location
- Region: Lunenburg
HOA & financial
HOA
- Has HOA: Yes
- HOA fee: $70 monthly
Other
Other facts
- Amenities: Shopping
- Appliances: Range, Dishwasher, Refrigerator, Washer, Dryer, Microwave
- Din Level: First Floor
- Flooring: Wood
- Kit Level: First Floor
- Mbr Dscrp: Closet - Walk-In, Flooring - Wall To Wall Carpet
- Roof Material: Asphalt/Fiberglass Shingles
- Utility Connections: For Electric Range, For Electric Dryer, Washer Hookup
- Construction: Frame, Stone/Concrete
- Heating: Hot Water Baseboard, Oil
- Pets Allowed: Yes
- Interior Features: Cable Available, Security System
- Insulation Feature: Full
- Bed2 Level: Second Floor
- Mbr Level: Second Floor
- Style: Townhouse
- Exterior: Vinyl
- Hot Water: Oil
- Terms Feature: Contract For Deed
- Exterior Unit Features: Porch
- Bed3 Level: Second Floor
- Fee Interval: Monthly
- CONTINGENCY_TYPE: Inspection
Price history
| Date | Event | Price |
|---|---|---|
| 7/17/2023 | Sold | $385,000$256/sqft |
Source: Public Record Report a problem | ||
| 11/1/2022 | Sold | $385,000+1.3%$256/sqft |
Source: MLS PIN #73035370 Report a problem | ||
| 9/20/2022 | Contingent | $380,000$252/sqft |
Source: MLS PIN #73035370 Report a problem | ||
| 9/12/2022 | Listed for sale | $380,000+52%$252/sqft |
Source: MLS PIN #73035370 Report a problem | ||
| 3/2/2020 | Sold | $250,000+31.6%$166/sqft |
Source: Public Record Report a problem | ||
Public tax history
| Year | Property taxes | Tax assessment |
|---|---|---|
| 2025 | $5,320 +3.2% | $370,500 +1.3% |
| 2024 | $5,155 +43% | $365,600 +48.3% |
| 2023 | $3,605 -15% | $246,600 |
Find assessor info on the county website
Neighborhood: 01462
Nearby schools
GreatSchools rating
- 6/10Turkey Hill Elementary SchoolGrades: 3-5Distance: 1.8 mi
- 7/10Lunenburg Middle SchoolGrades: 6-8Distance: 1.7 mi
- 9/10Lunenburg High SchoolGrades: 9-12Distance: 1.7 mi
Get a cash offer in 3 minutes
Find out how much your home could sell for in as little as 3 minutes with a no-obligation cash offer.
Estimated market value$413,900
Get a cash offer in 3 minutes
Find out how much your home could sell for in as little as 3 minutes with a no-obligation cash offer.
Estimated market value
$413,900

