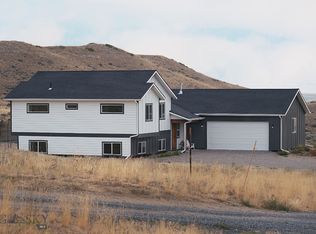Looking to get away without being far away? This 4 bedroom, 3 bath home just off of the Milligan Canyon exit might be the ticket! Large windows to take in the vast view, a vaulted ceiling, lofted master bedroom sanctuary with hammered copper sinks and tub and travertine tiled walk-in shower are just a few of the details that make this house a comfortable home. A quadrafire pellet stove backs up the efficient hydronic baseboard and radiant heat. Circle sawn wood floors, tongue and groove ceiling, concrete style countertops, covered deck with built in grill are just a few more the ammenities you will find in this SIP style constructed home. Create more equity by completing the partially finished basement. Call me or your agent to view this home and zip on out to see it! (Did I mention the zip line?).
This property is off market, which means it's not currently listed for sale or rent on Zillow. This may be different from what's available on other websites or public sources.

